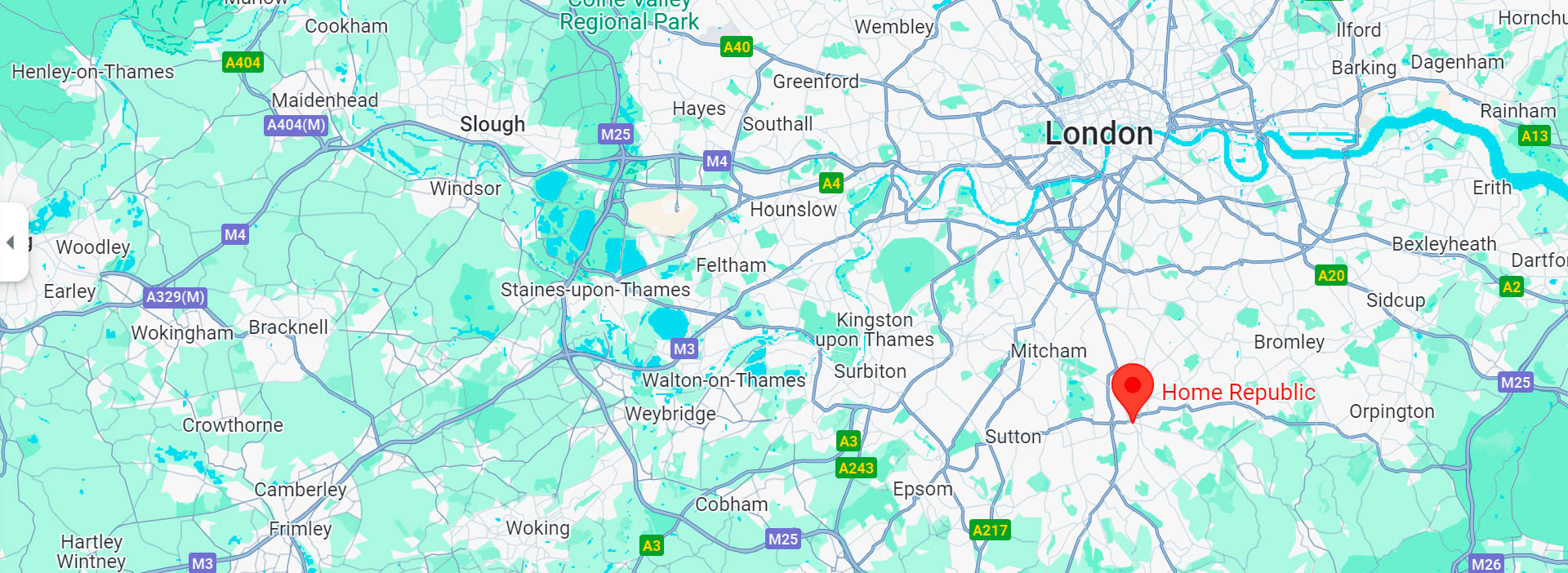Design and BuildServices
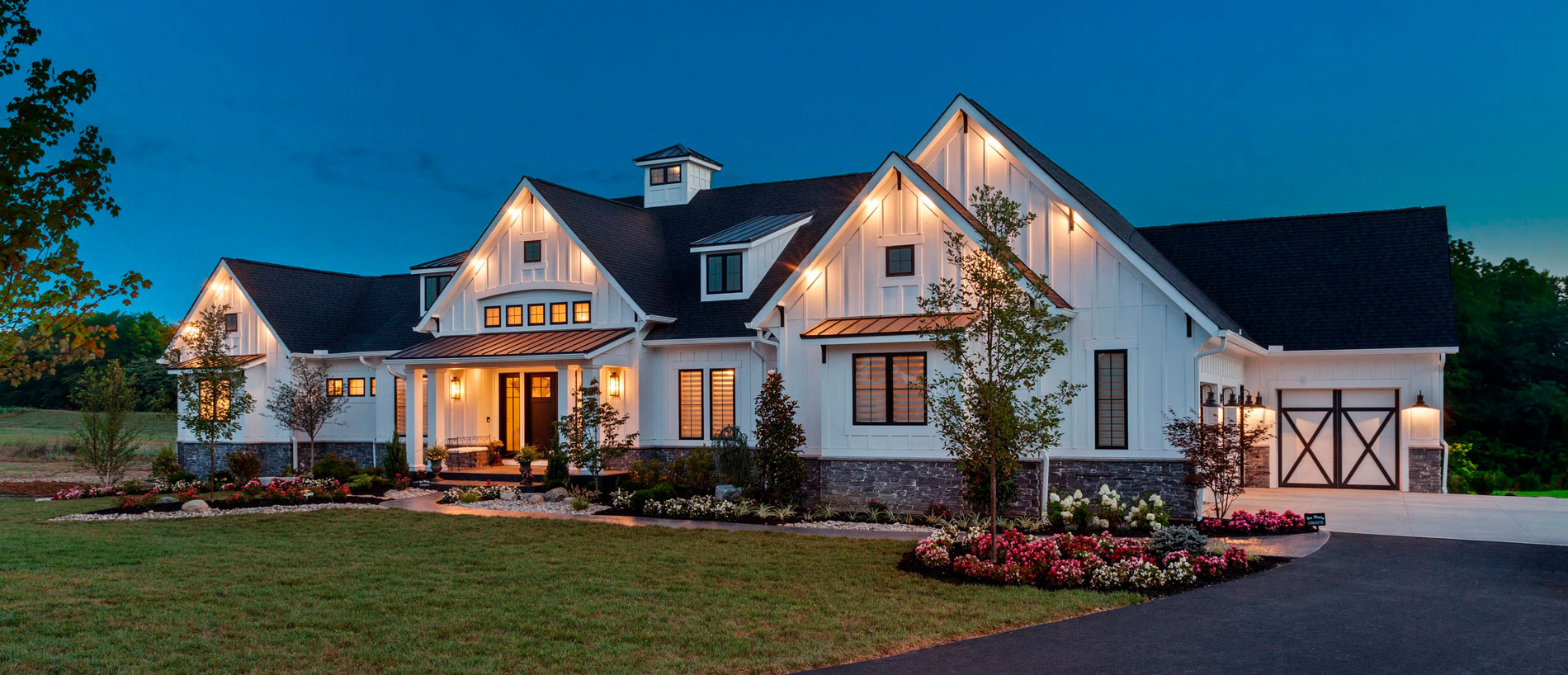
Home Republic offers high quality Design & Build services for your entire residential or commercial construction project throughout Central, South and North London, and the Home Counties.
With us, it’s quicker and smoother process. Our complete, under-one roof, end-to-end solution solves the hassles of a traditional multiple-teams problem.
Whether you’re considering plans for a new build, a larger bespoke home renovation, or a significant re-modelling or restoration scheme, our Design & Build services are at your disposal. Also, for sizeable extensions and loft conversions.
The Home Republic Design & Build team consists of talented architects, engineers, builders and interior designers as well as other specialist consultants; each one has unique skills and can deliver every single element of your project’s specifications, structure, and style.
Here, we mean a complete package.
You only need deal with one business: Home Republic.
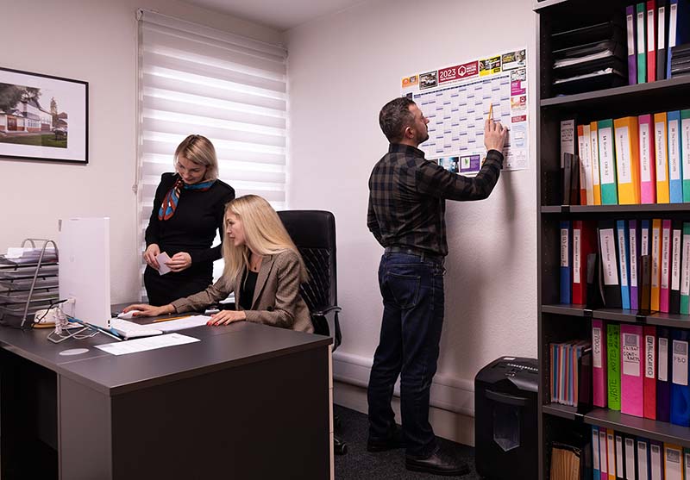
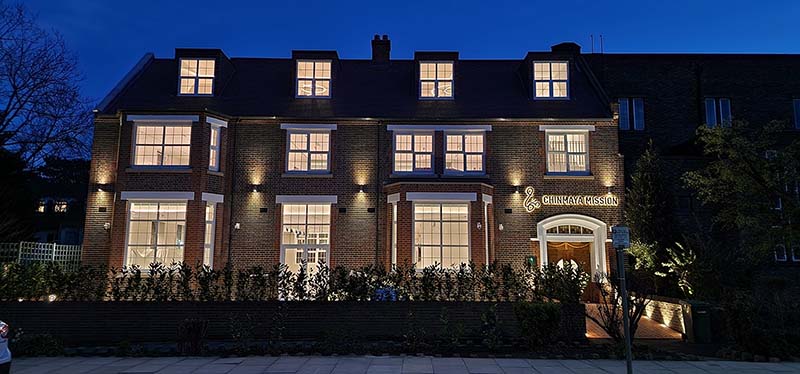
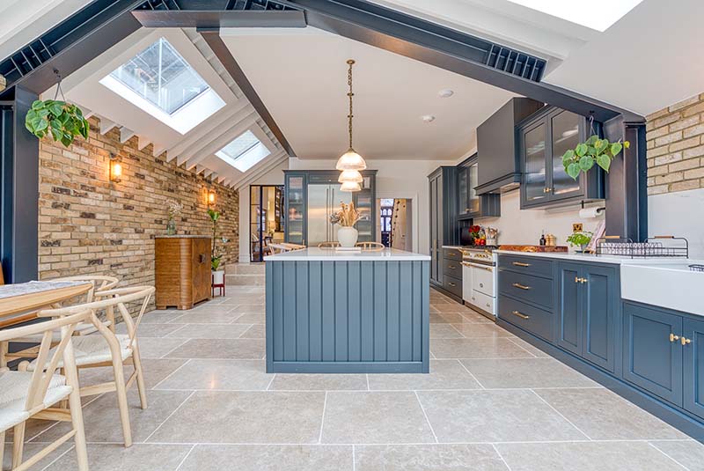
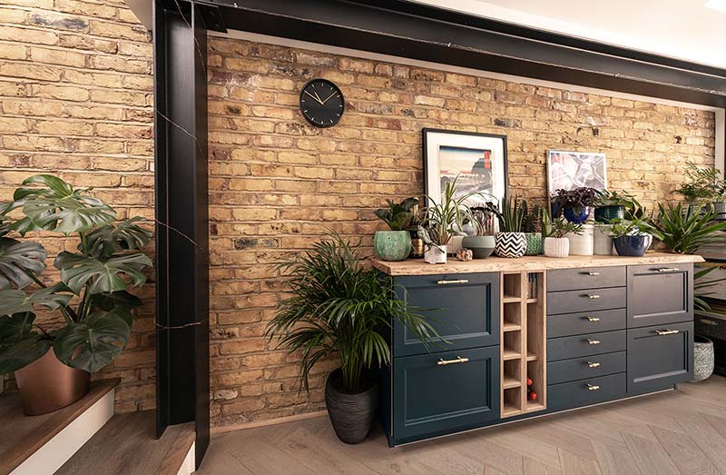
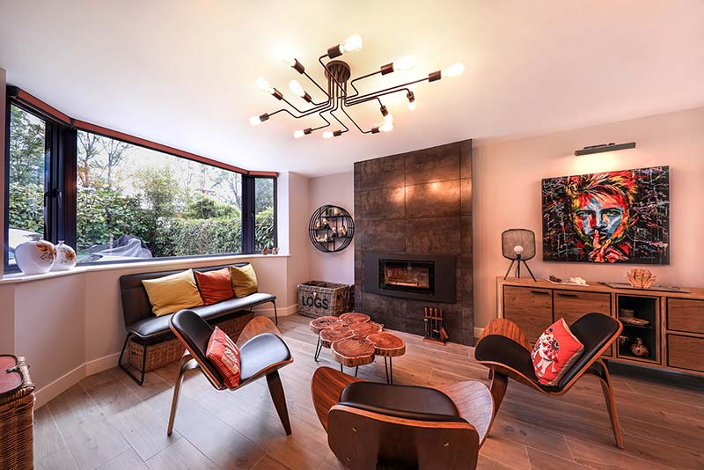
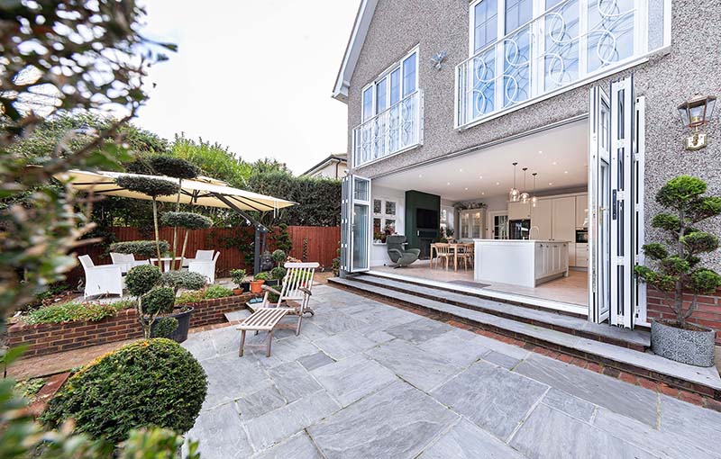
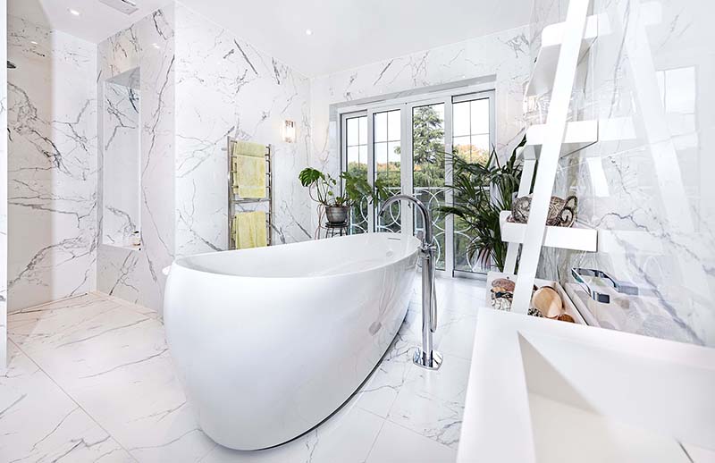
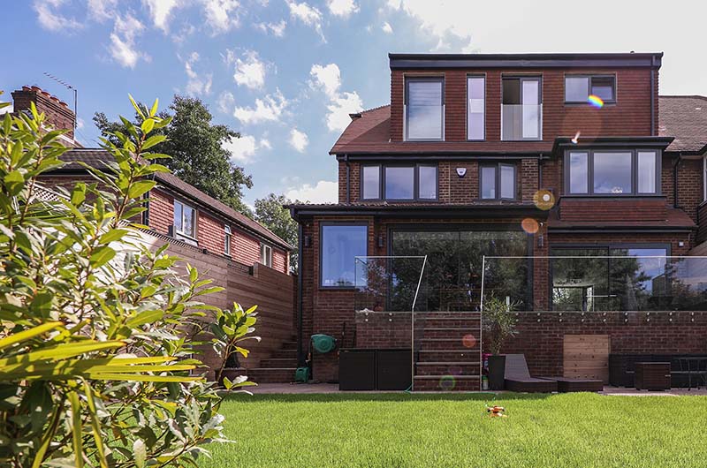
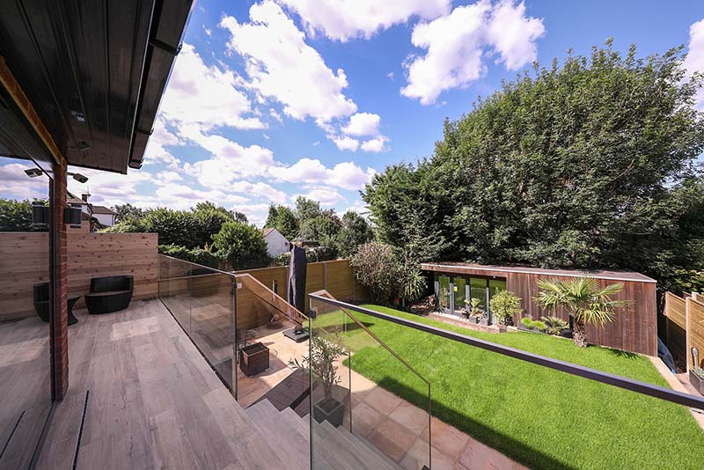
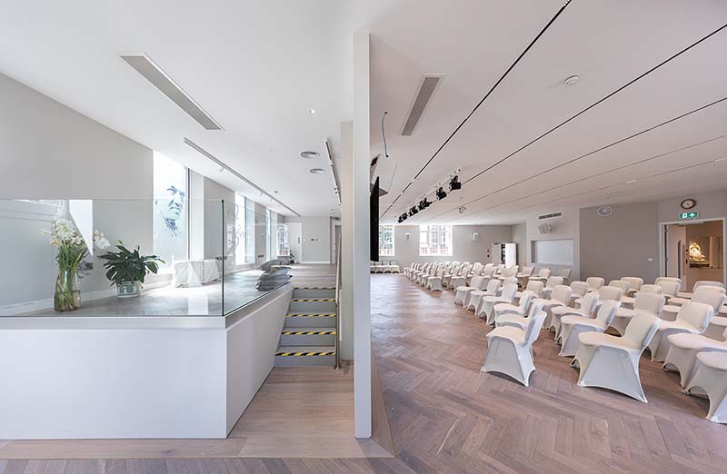
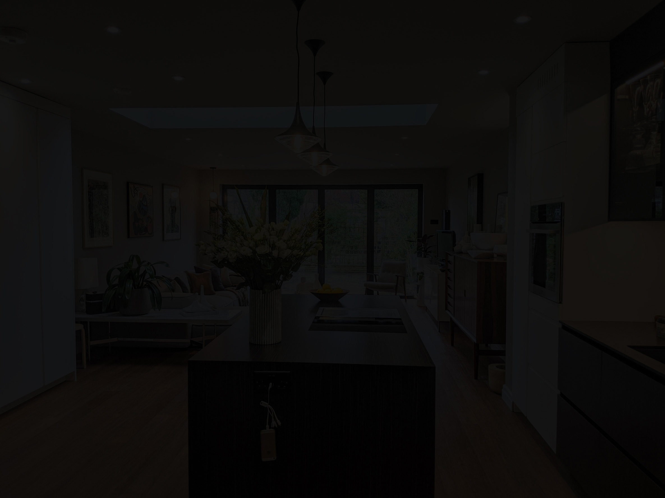
How it Works
Our Design & Build service is in five main stages, with each one priced accordingly, and invoiced upon completion in order to secure the expertise you need, and to move forwards.
Whilst Home Republic would expect to move seamlessly through each stage to completion, we are happy to offer you the chance to withdraw at the end of any phase, should you wish to do so.
- 1. Team Selection
- 2. Planning Drawings and Application Submission
- 3. Structural Design, Functionality and Building Regulations
- 4. Construction
- 5. Post-Construction
We’ll review and select the team that best suits your needs, and the requirements of your project.
This carefully chosen group of people will be your very own dream team. They’ll each be brought together based on previous relevant experience, as well as ability and skill.
During this phase, you will receive a quotation for the planning design phase, and an approximation of the project’s likely total cost.
And now, it’s time to look forward to your new, renovated or remodelled home.
Your project team is in place, now it’s time to plan. During this time, we’ll review the scope of your scheme, and agree project goals. Also, this phase gives us the chance to anticipate any potential pitfalls, and how best to ensure that we stick within your agreed budget.
This stage includes us creating a package for planning permission, to be submitted to your local authority.
Talk to us if you have any queries. We’ll be happy to help.
This essential period will involve:
- An in-depth review of your project with you.
- A detailed site survey, and the preparation of existing floor plans and elevations in 3-D Computer Aided Design (CAD). If the building project is more complex, we may propose outsourcing a topographical survey to a specialist surveyor, and can obtain some quotes on your behalf.
- Preparation of two proposed floor plans to discuss with you.
- Development of your chosen plan and the design of the proposed elevations, as well as two indicative artistic perspectives. At this stage, we can also suggest materials and external finishes.
- Submission of your full planning application and drawings, including all supporting documentation to your local authority. Don’t be concerned — we’ll advise you of the costs required.
As soon as we have obtained planning permission, we will work closely together to create a project framework. We’ll assess the following:
- Existing structures
- Utility systems
- Required pre-work documentation, preliminary design plans, specifications and schedules
Now we’ll progress to the architectural and structural design stage, working out how best to deliver each phase within your budget and deadline, yet without compromising on quality.
At this time, we’ll be sharing with you detailed drawings, itemised cost estimates and a project schedule – plus a programme of work.
Examples of the work (plus costings) involved may also include, but won’t be limited to:
- Building regulations architectural package
- Mechanical and electrical layouts
- Party wall notice or Agreement
- SAP Assessment and Calculations
- Below-ground drainage survey
- Thames Water build over agreement
- Construction Design and Management Regulations
- Building Control plan assessment
...and so on.
The right team — working together, as one.
You’ll liaise with a single point of contact — your Project Manager, whose task it will oversee everything, troubleshoot any issues, and keep you fully up to speed.
The Home Republic team will work collaboratively, streamlining manpower and keeping any variation orders to an absolute minimum. Thus, the process offers reduced risk, greater efficiencies, and is easier to manage.
Once we have completed your project, we’d be delighted to offer you an overview of the entire scheme in a documented procedures document:
- How we devised the project
- Resources
- Operations and maintenance
The technical, creative skills of an architect and the specialist, practical expertise of an experienced building business strongly complement one another.
Home Republic offers you our expertise to bring together the best of both worlds. And, this phone number: 0208 680 1419.
Design and build FAQs
Here at Home Republic, we’re immensely proud of our design and build expertise, offering a complete start-to-finish solution to the often-stressful problem of engaging an architect AND a construction business for your larger home construction project.
We offer both sets of expertise, all managed under the Home Republic umbrella. We aim to save you time, stress, and where possible, offer a more affordable result — with no compromise on quality and style whatsoever.
How much does your design and build service cost?With apologies, we can’t respond definitively. There literally is no one-size fits all construction project, nor can there ever be.
It goes without saying that every home is different, and every family as distinct as the homes they live in — or would like to live in. However, Home Republic works solely on larger, lengthier domestic and commercial schemes; projects normally considered «high end», with more significant budgets.
Factors to be considered will include:
- The scale of the project
- Type of size of your property
- Level of specification
- Timeframes
- Access and finishes
Talk to us about the following:
- Are you looking for us to refurbish a simple mansion block apartment?
- A house renovation?
- Would you like us to develop your basement?
Do get in touch for more information.
How Long Will My Project Take?Consider the following as guidelines only:
If you need planning approval, we will create initial sketch floor plan proposals, further to a site survey.
Therefore, this slows us down a little — but only a little; about two weeks longer than it would normally take us to compete this early stage.
As you would expect, there could be several facets involved:
- Liaising with consultants
- Reviewing your requirements with you
- The complexity of the brief
- Highways and Heritage statements
- Whether the site is in a greenbelt or conservation area etc.
The preparation of a building regulations package will take between 4-6 weeks.
Approximate construction timeframe examples
- An apartment in a mansion block — about four months for a refurbishment
- A complete house renovation — five to eight months (longer with a basement)
- New build residential property — eight months
- Block of flats (eight dwellings) 12-14 months
No, because it’s YOUR style that matters. We’re happy to make your ideas come to life, whatever you’ve set your heart on.
What other types of work do you offer?We offer a raft of additional, value-added services to enhance our design and build expertise.
- 3D photography for you to visualise your end result
- Pre-planning advice
- Non-material change applications
- CIL Levy application to your local authority
- Conversation area surcharge
- Listed building consent
The above will incur additional fees. Do get in touch for more information.
How can we be sure that you will carry out the work to our exacting standards?Our reputation is second to none. We’re fully accredited and insured. Plus, for your peace of mind, an independent Quantity Survey will assess every stage of your project before we expect payment from you.
Can you offer references?Indeed, we can. Since our inception we have delivered exceptional quality work to many, many satisfied clients and we’d be pleased to put them in touch with you.

