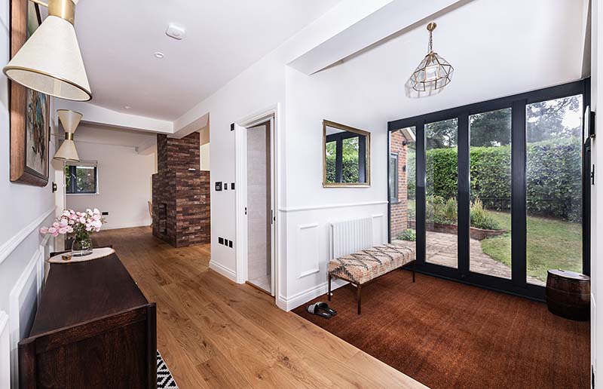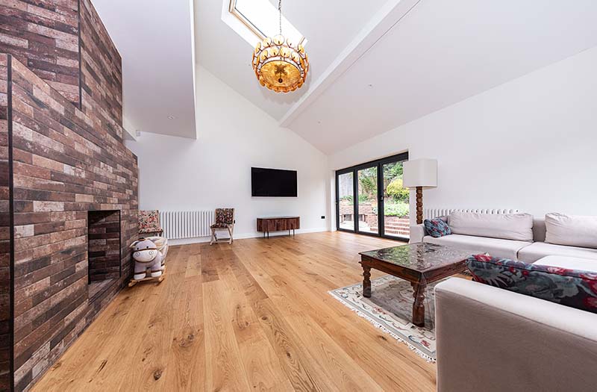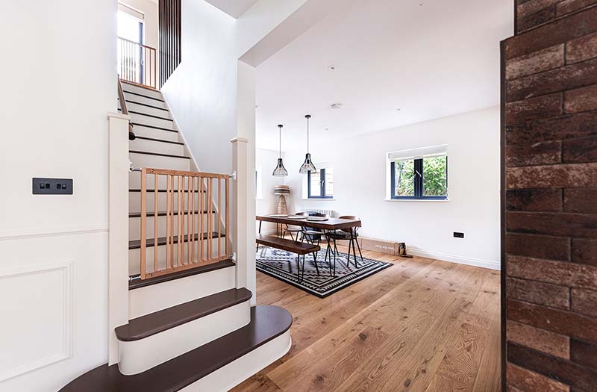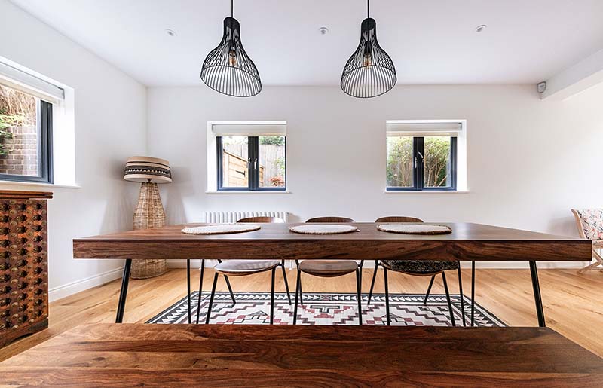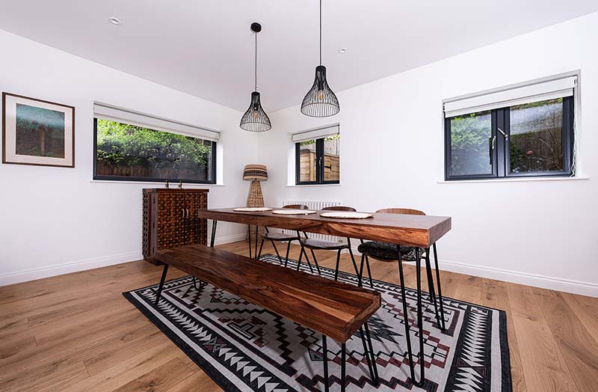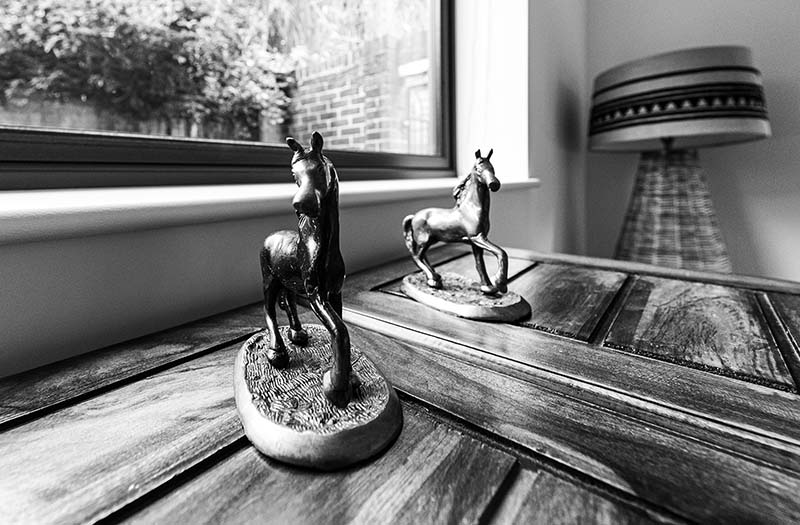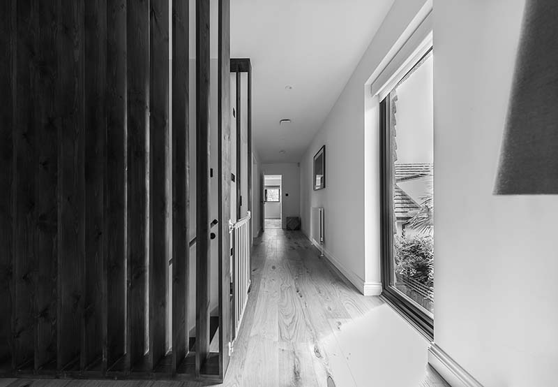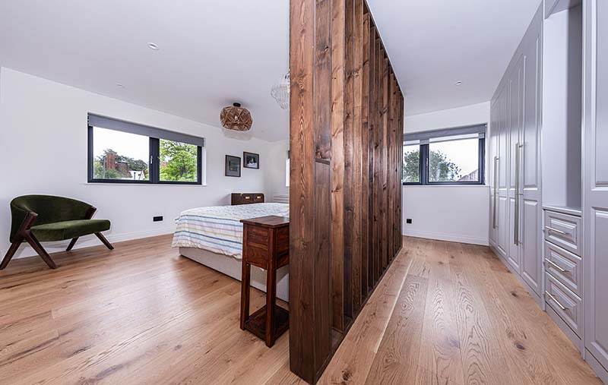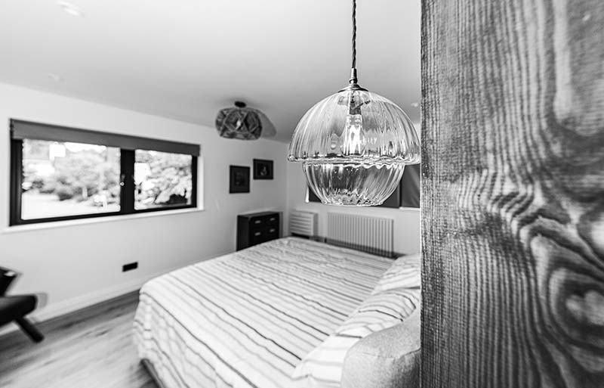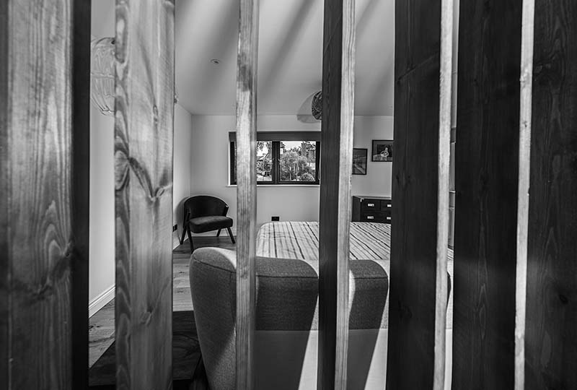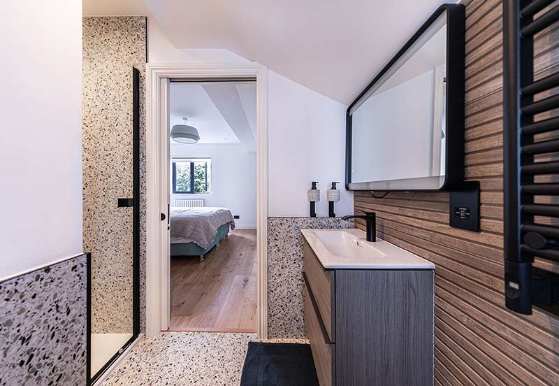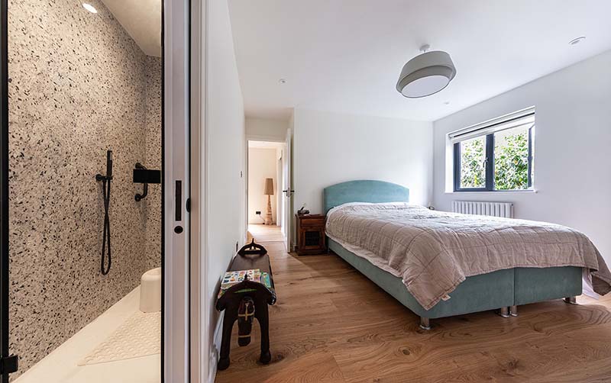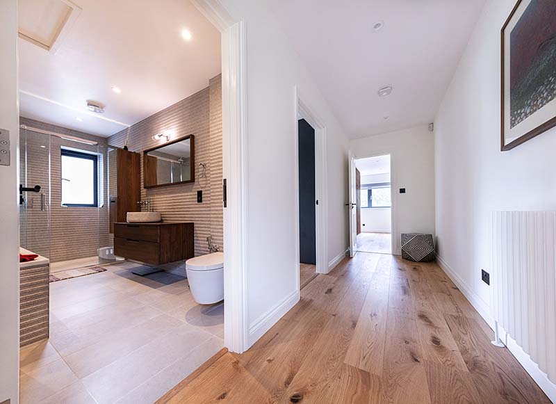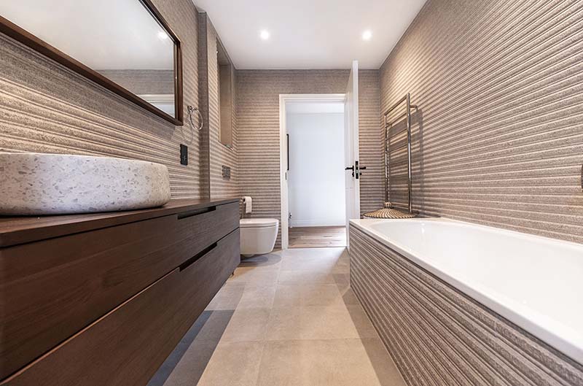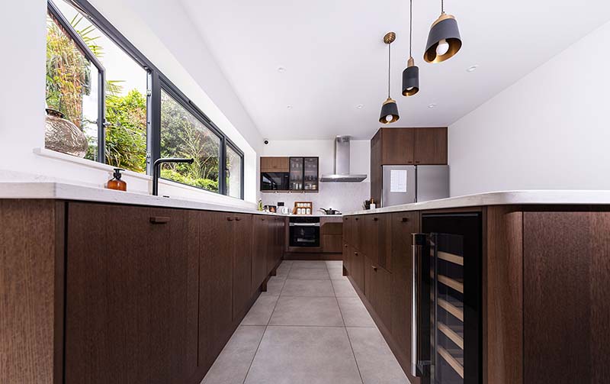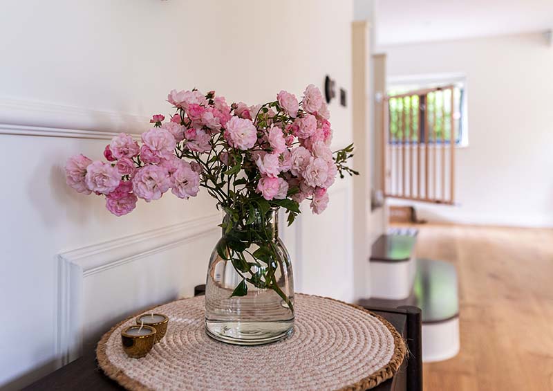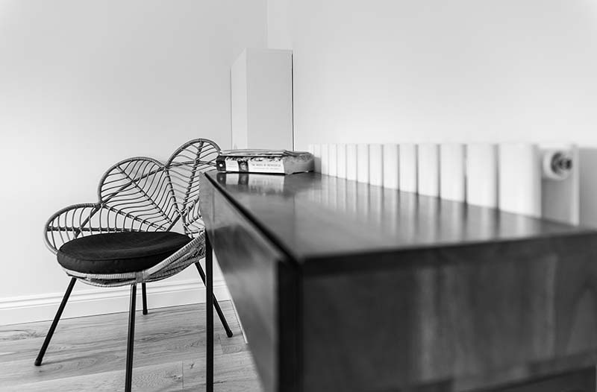Neville Road
Project Brief Garage Conversion & Internal Alterations
Project Year 2022
Build Time 20 weeks
Location 16 Neville Road, Wimbledon
Project Cost £300,000.00
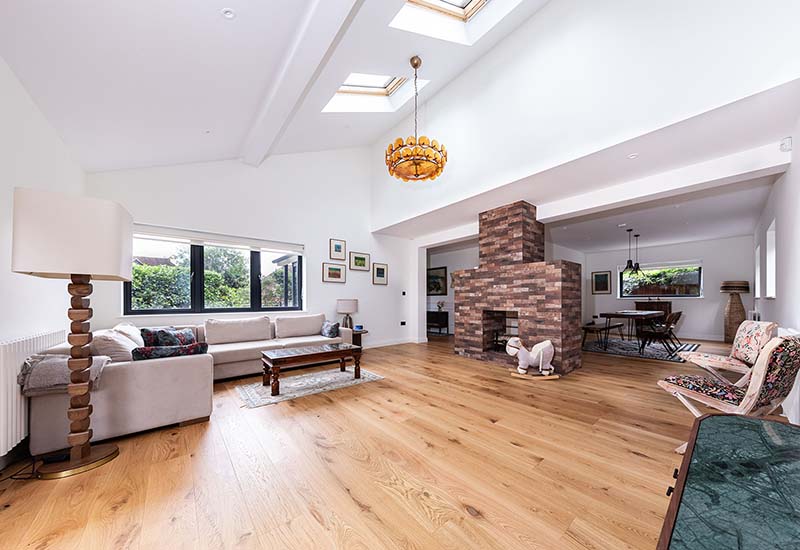
Our Remit
The client desired a comprehensive transformation of their existing property, encompassing both a full-scale renovation and a contemporary rear extension to expand the living space. Key objectives included maximizing natural light, creating a seamless flow between interior and exterior areas, and incorporating bespoke design elements throughout.
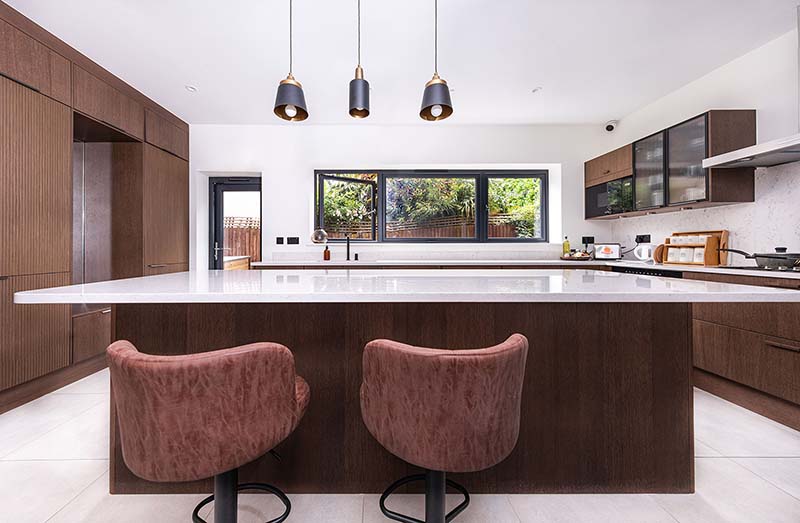
What We Did
This project involved a complete renovation and a double-storey rear extension, featuring a vaulted ceiling with skylights. We underpinned the foundations, created an open-plan living area, and installed energy-efficient windows and bi-fold doors. The interior boasts a custom fireplace, a handcrafted oak staircase, and bespoke fitted cabinetry. Wide-plank engineered oak flooring runs throughout, complemented by bespoke furniture designed and built by our team.
The Result
Transformation: The project successfully delivered a complete transformation of the property, creating a modern, functional, and stylish home that perfectly meets the client’s needs and lifestyle. The open-plan living area is bathed in natural light and provides a versatile space for both relaxation and entertaining. The bespoke furniture and carefully curated finishes add a touch of luxury and personality, while the seamless integration of indoor and outdoor spaces enhances the overall living experience
