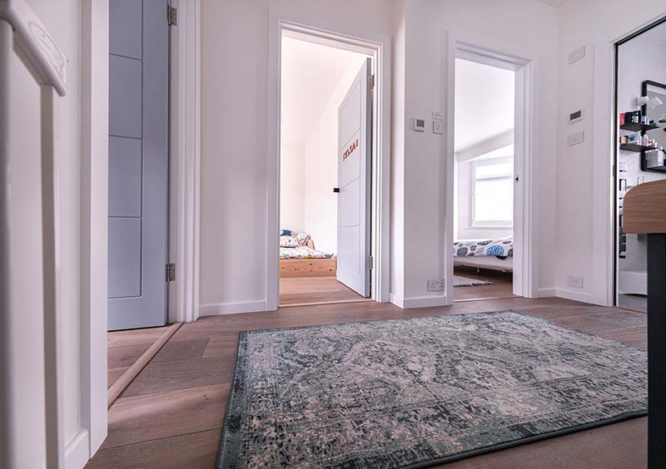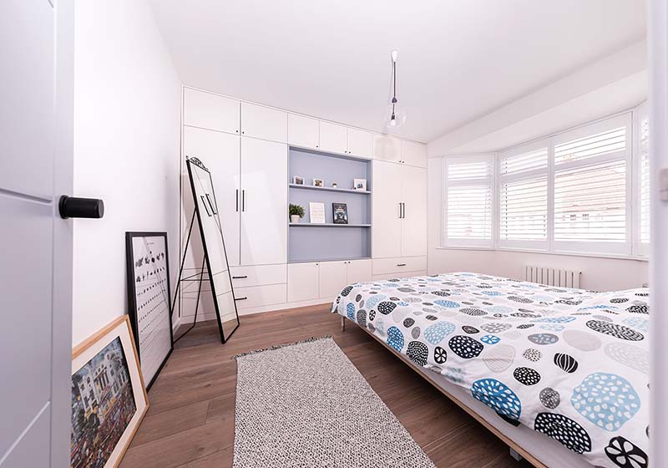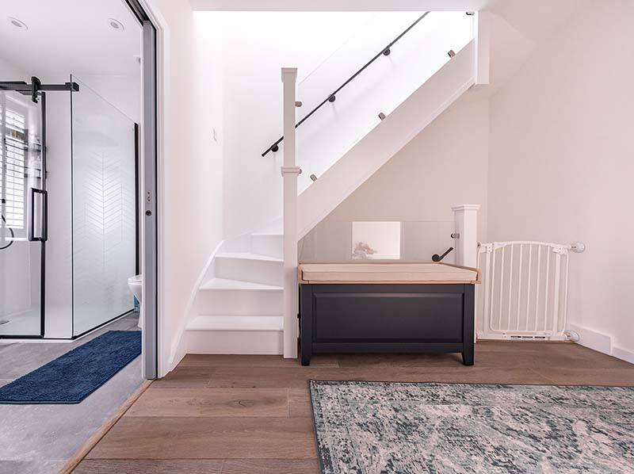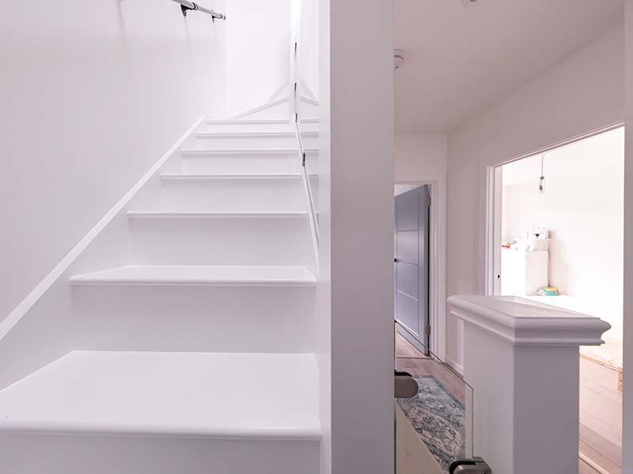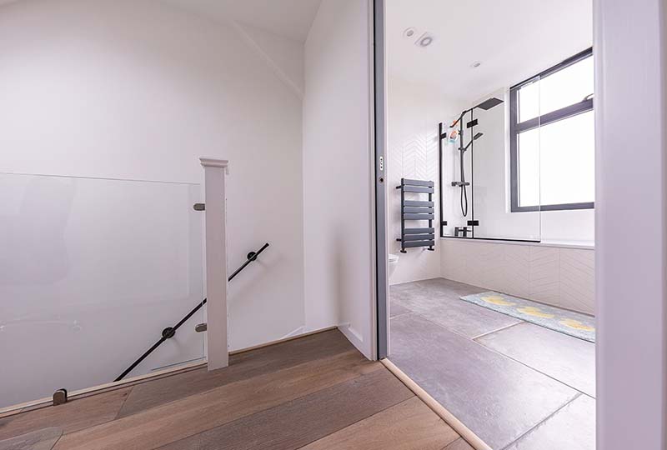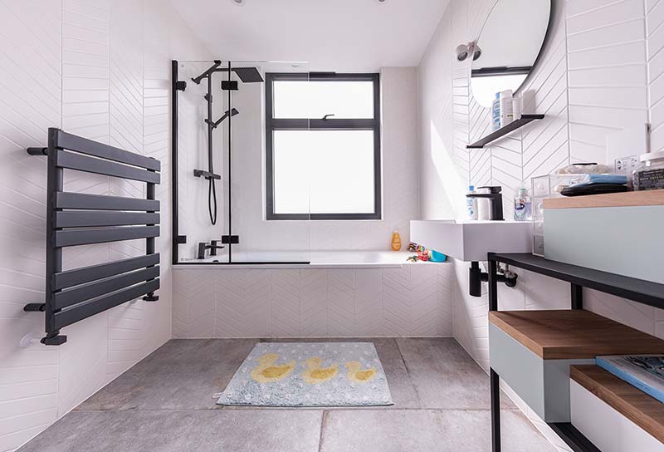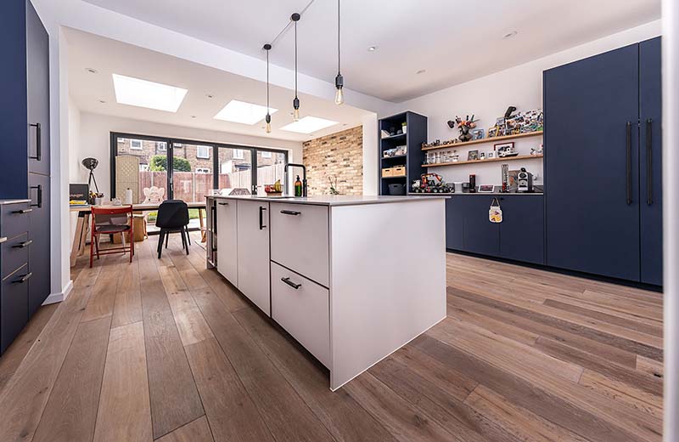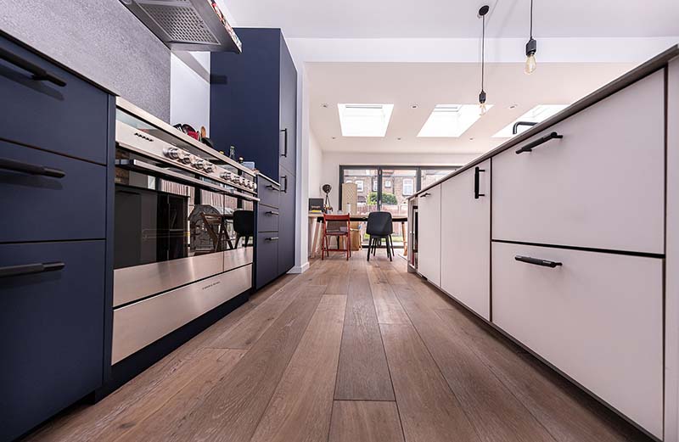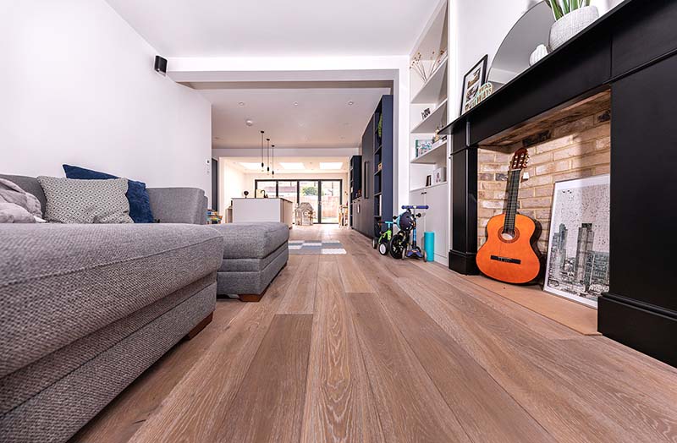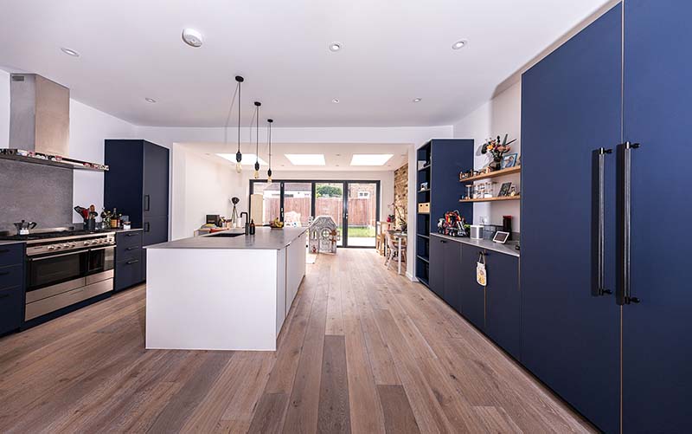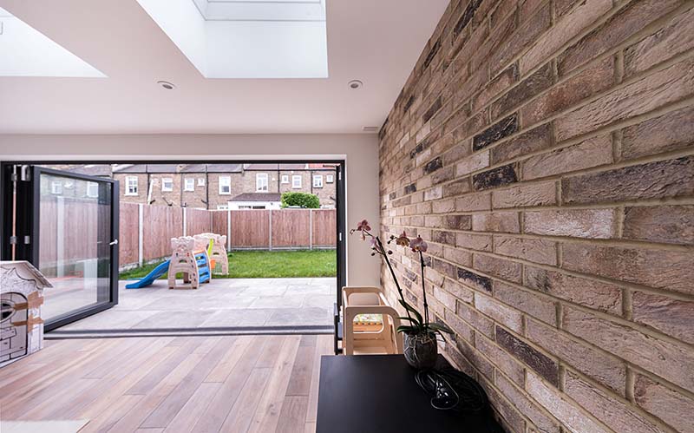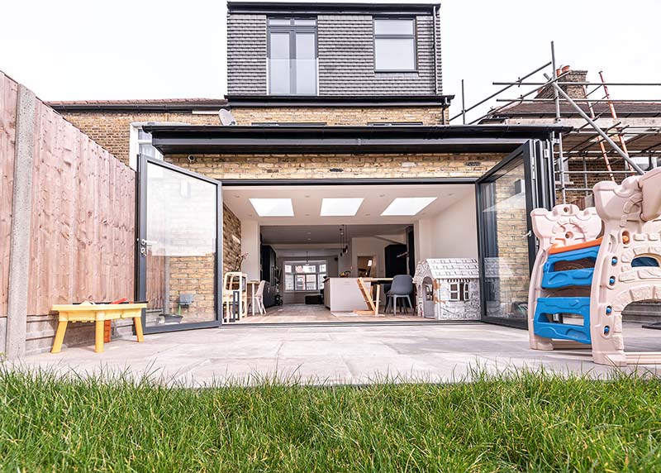Tatnell Road — Forest Hill, SE23
Project Brief Complete reconstruction, rear extension, loft conversion
Project Year 2021
Build Time 22 weeks
Location Forest Hill, London
Project Cost £200,000.00
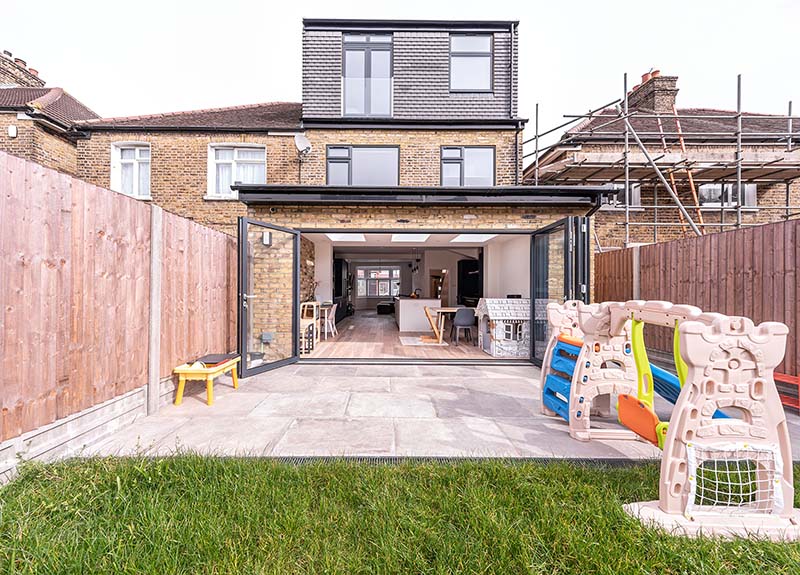
Our Remit
This was a from-scratch scheme, involving our entire team to design and renovate the property, inside and out.
A young family keen to stay in the area, they needed safe spaces for small children to play in and run around, and also an adult-focused office and working space in separate, areas for calm concentration and maximum productivity.
Our clients had set their hearts on simplicity, practicality, and durability. Clean lines, plenty of light, and of course, an elegant, stylish appearance
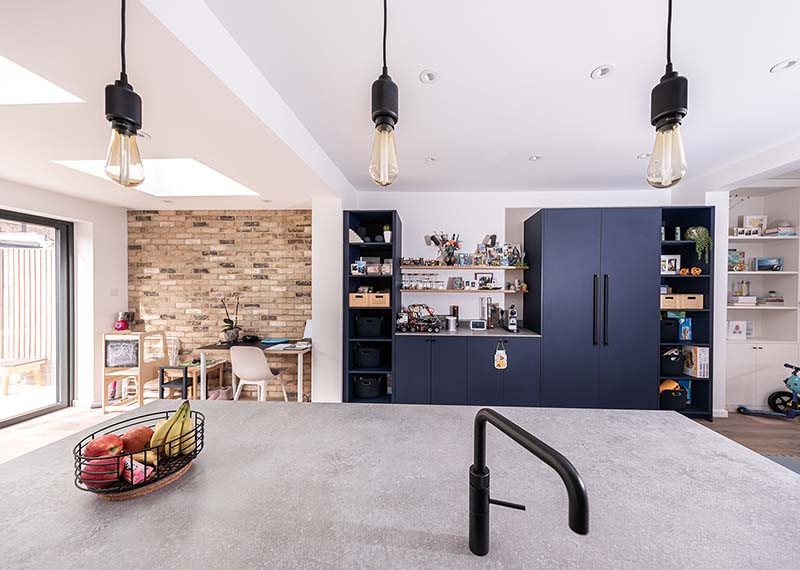
What We Did
With our full design and build service, planning and preparation was the key to its success. We took the time to establish robust project management elements, plus allocate the best and most appropriate resources to each stage of the scheme.
Having obtained local authority planning permission, we were ready to go.
In effect, Home Republic stripped the property right down to basics — and started again. We built a beautiful rear extension and extended upwards with a practical yet beautiful loft conversion to add extra bedrooms and bathrooms.
Everything in this attractive home is a new installation. From the stairs, to walls and floors, to lighting, fixtures and fittings — everything, including the stunning new kitchen and dining area built into the rear extension is original.
Indeed, we supplied and fitted almost everything in this incredible kitchen, including its contemporary wooden floor. Navy blue gives a perfect, striking contrast to the other minimalist shades here.
Note the black sanitary ware — a super-chic alternative to chrome:
As with every project we undertake, great communication was essential, so we set up two WhatsApp groups; one to monitor progress, and the other as an ideas-sharing platform.
The property has character; unassuming, effortless but with an impact that says «home».
The Result
An enjoyable design and build scheme that charmed and delighted our client.
«...We are extremely happy with the final results.
The team was always available to talk. We had a WhatsApp group, which was really handy, and which helped a great deal with communication during the various lockdowns which happened.
The team was professional and knowledgeable. Our project manager was always there to help us and made sure that everything was the way we wanted it. Also, the aftercare provided by Home Republic has been amazing.
The team was professional and knowledgeable. Our project manager was always there to help us and made sure that everything was the way we wanted it. Also, the aftercare provided by Home Republic has been amazing.
We would highly recommend the Home Republic team for your next project».
Thank you so much, Simona.
