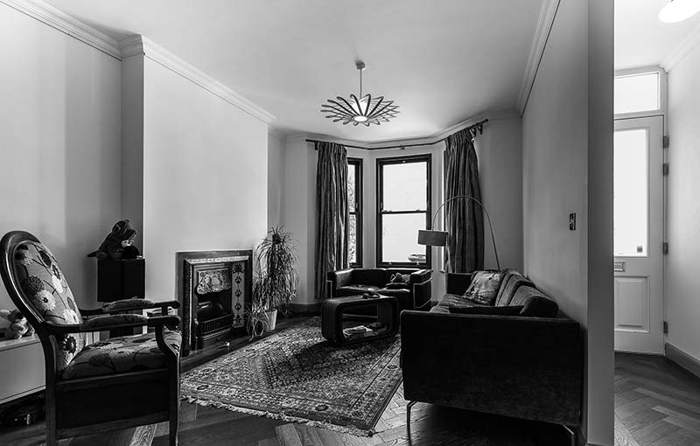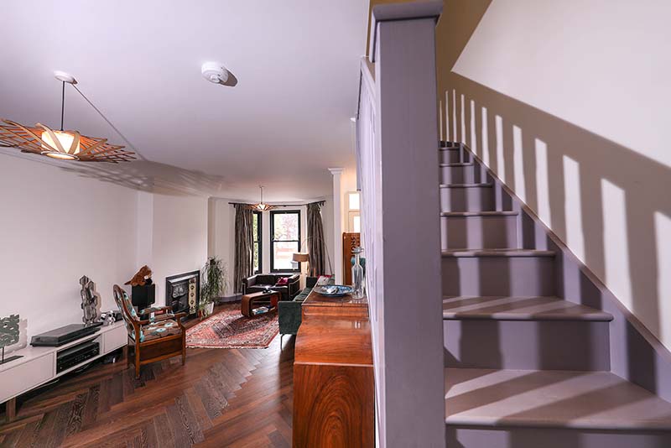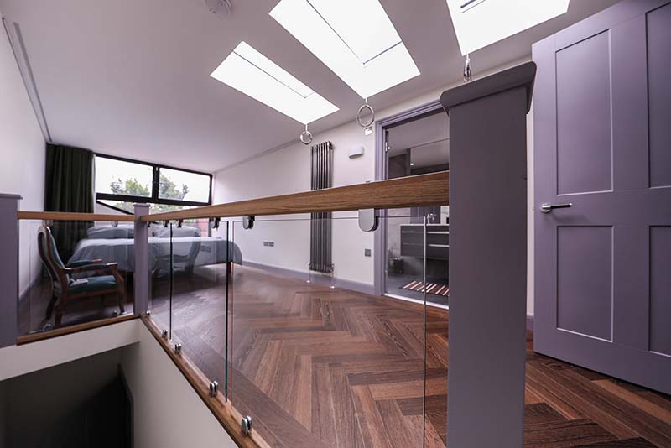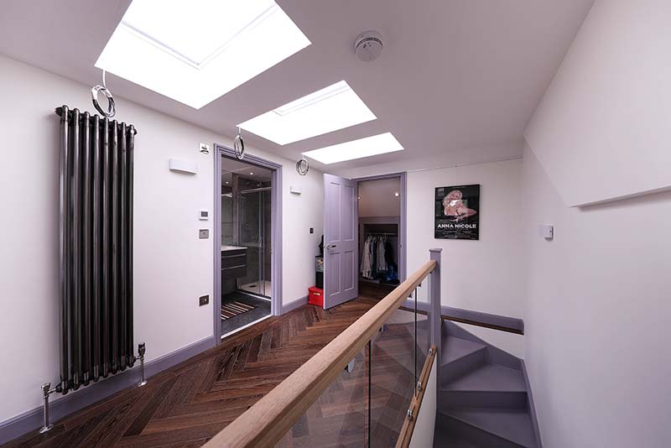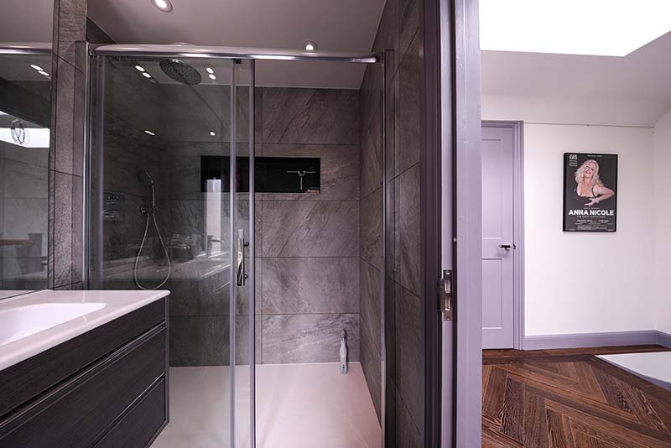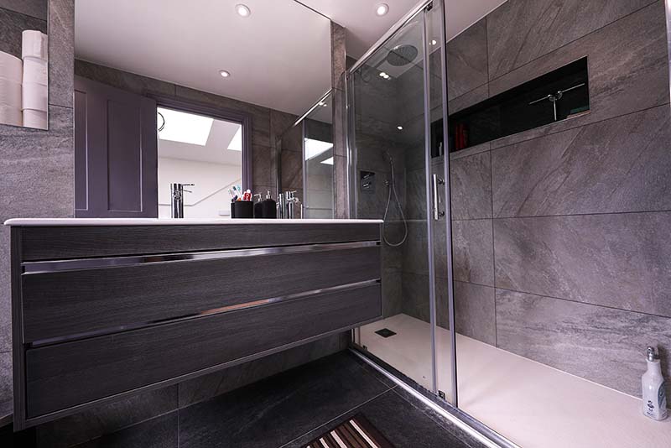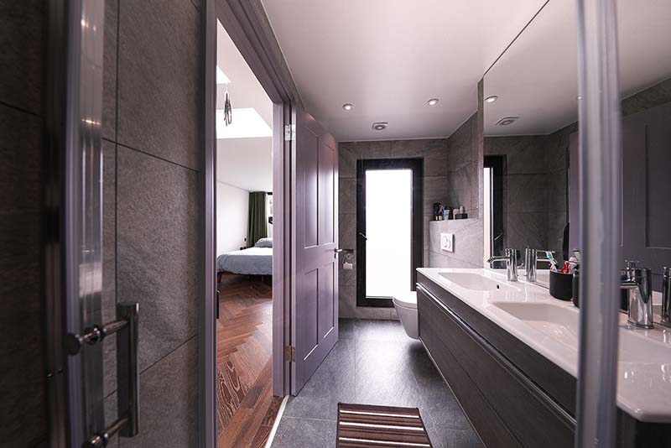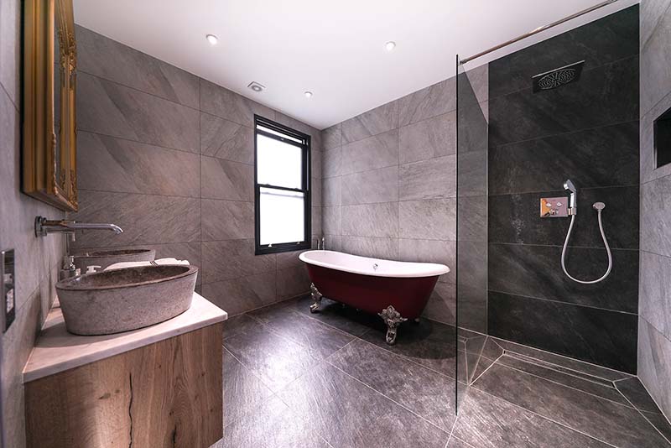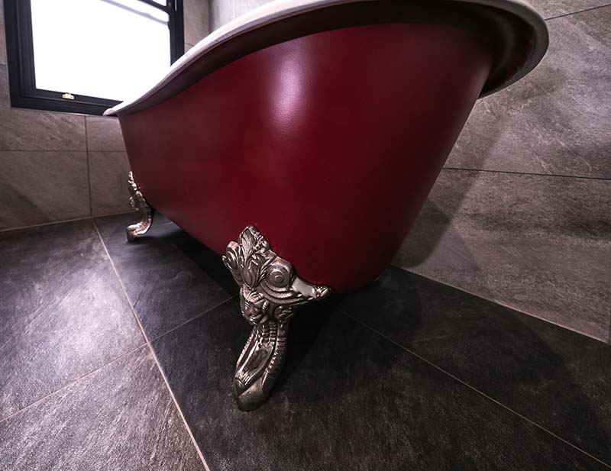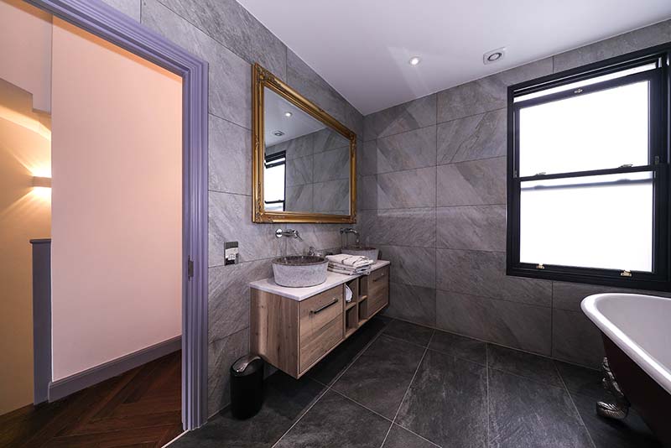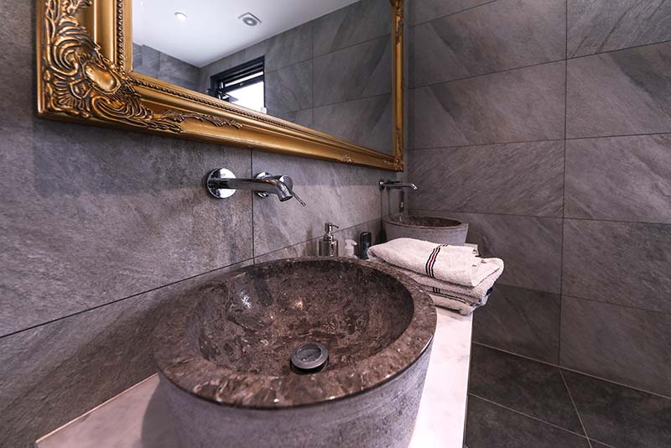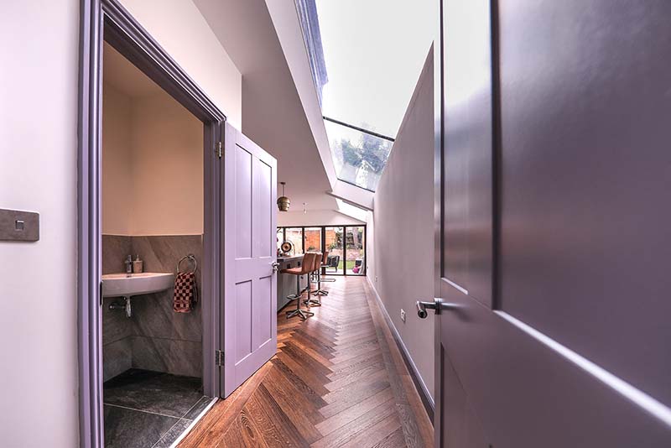Roseberry Gardens — Haringay, North London
Project Brief Complete reconstruction, rear extension, loft conversion
Project Year 2021
Build Time 22 weeks
Location Harringay, London
Project Cost £240,000.00
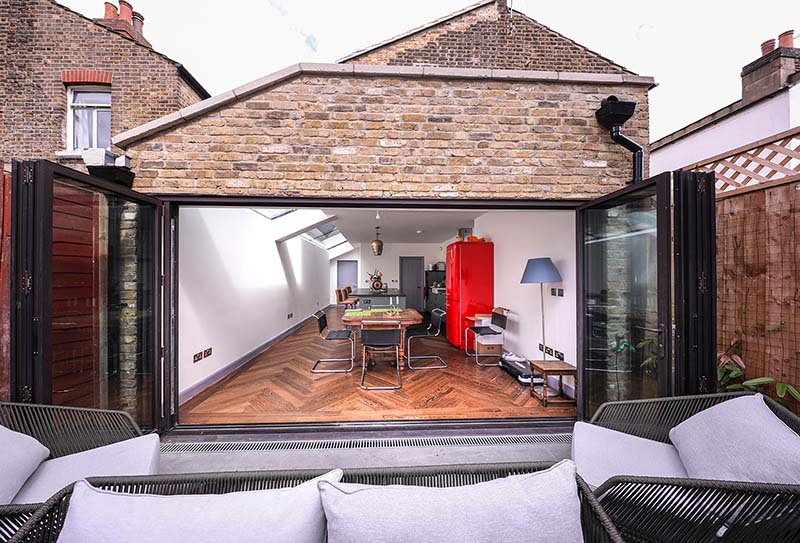
Our Remit
Our clients, a hard-working couple in the music industry got in touch with us to ask us to enhance their much-loved home. What would we recommend? For their unique home-sweet-home, we suggested a complete property renovation. With an overall team of 10, Home Republic delivered perfect results within just five short months.
Here, the client decided on an L-shaped wraparound first-floor extension, an L-shaped loft conversion, with everything renovated throughout. The style? Classic, with an unusual contemporary twist — and massive amounts of space and light.
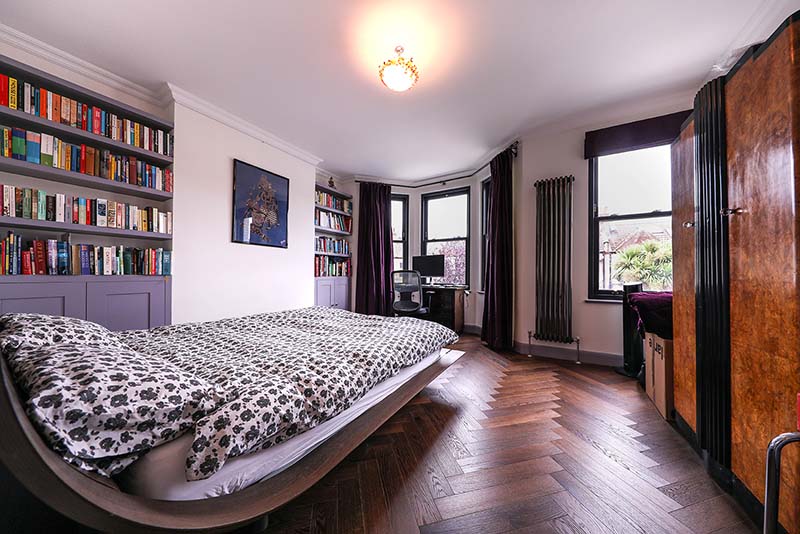
What We Did
Working in close partnership with RESI architects, with planning permission secured, there was a great deal of planning and preparation to consider. As an experienced residential construction business, we know that preparation, measuring, and scheduling well in advance would be key to the scheme’s success.
And, so it proved.
With everything organised and arranged beforehand, including the resources, timeframes, and materials needed, Home Republic’s processes worked outstandingly well — with everything streamlined, and delivered on time and within budget.
As is always the case in all our renovation projects, every aspect was from scratch. The team knocked down the external walls to construct and re-model the inside space, and built outwards, and upwards.
With this scheme, the clients turned to us for interior design advice, which we were pleased to offer, with lots of pro-active guidance and perspective. We helped to create a traditional style with up-to-date bright tones and colours to offset the new roof lighting and innovative, sleek look and feel.
The Home Republic team took direction from our clients regarding flooring — something that mattered a great deal to them. Note the stunning Herringbone style — a luxurious, high-end flooring choice.
Bespoke bookshelves and tailor-made vanity units in a few of the bathrooms gave the property a special «just for us» vibe.
Of note was sound insulation — vital for two people who sing professionally, therefore top-of-the-range noise-blocking measures were taken in their rehearsal space. For example, we fitted double doors, as well as additional insulation on the ceiling and walls. Everywhere, in fact!
Not everything was easy. For instance, we needed to remove the bathroom ceiling to accommodate this beautiful bath. In fact, a lot of structural work was required from top to bottom:
The large kitchen is simple, but effective, with clever roof lighting to one side.
The Result
An incredibly happy client, keen to recommend us to others. The house is now home to two hard-working people who adore living there, and whose home sparks joy, every single day:
«We’ve extended upwards and outwards, replaced almost everything, and added features that you would never call standard. The team has worked so hard to deliver exactly what we wanted. And, they’ve delivered — despite the struggles with Covid last year.
We couldn’t recommend them more highly»
