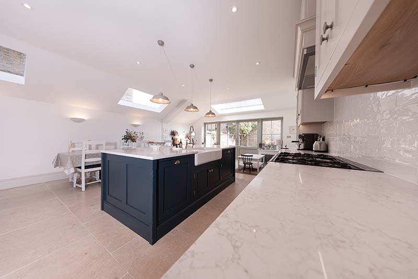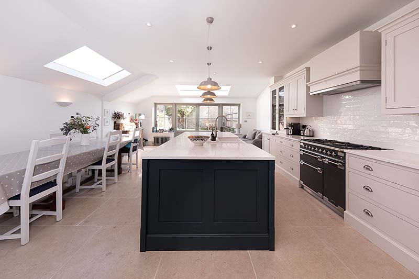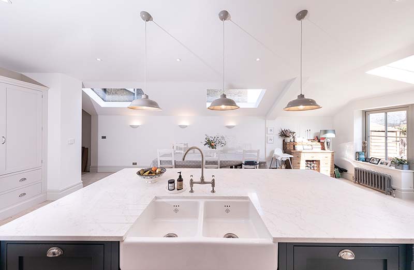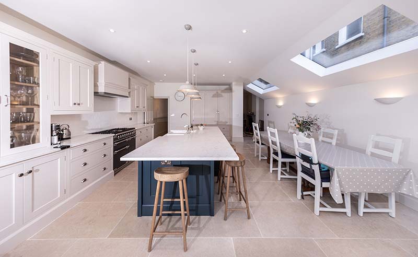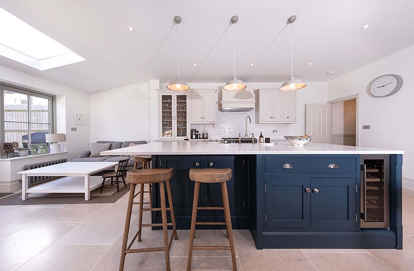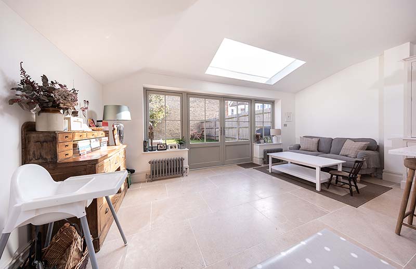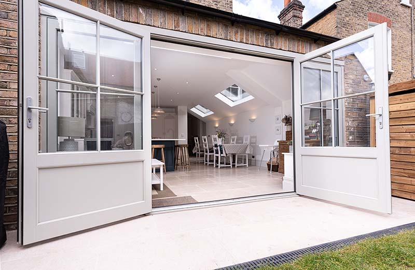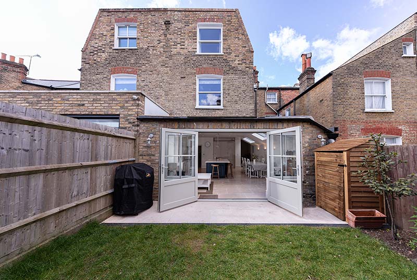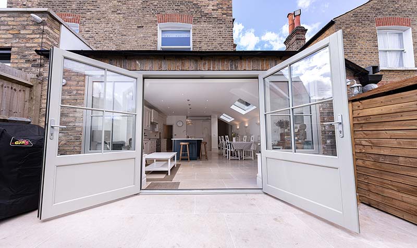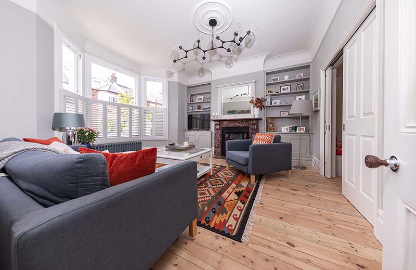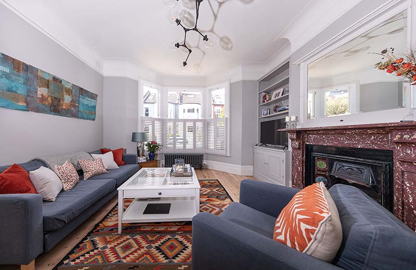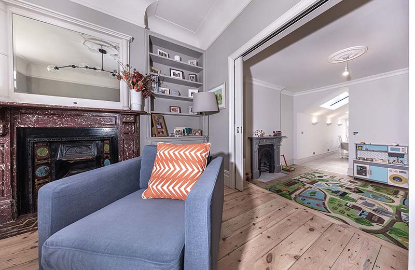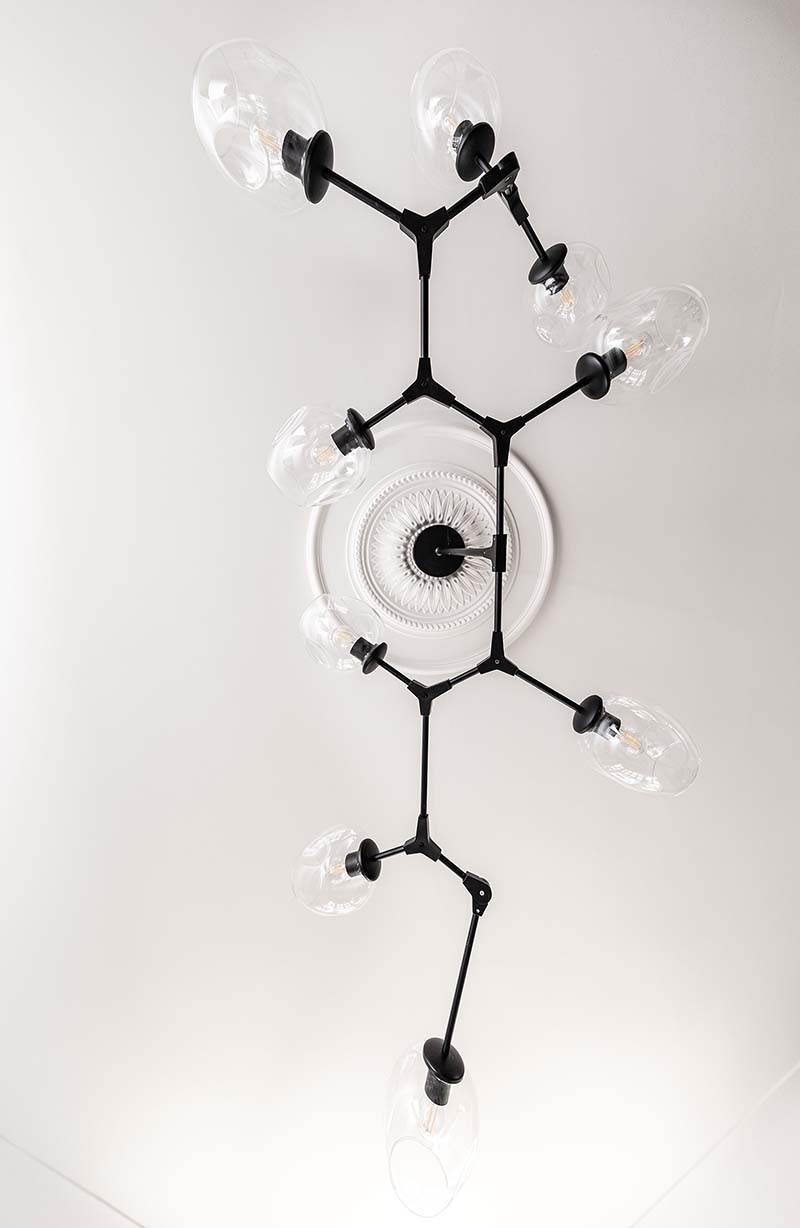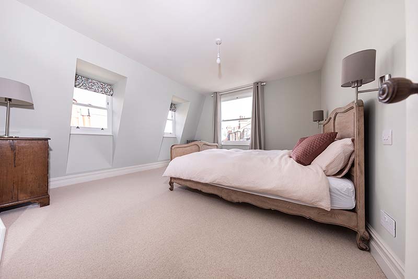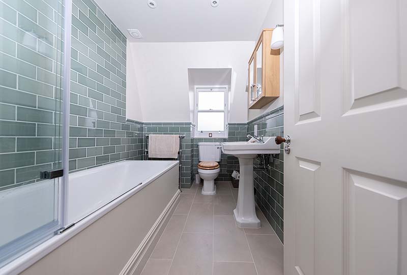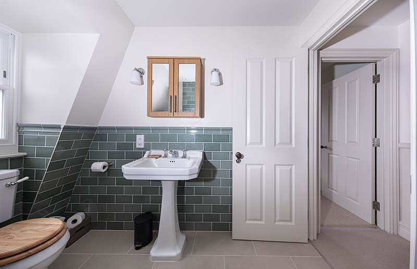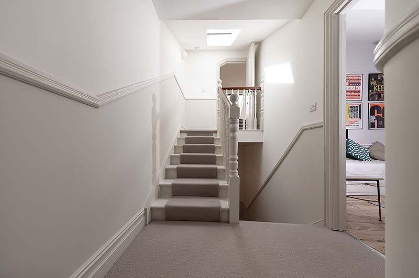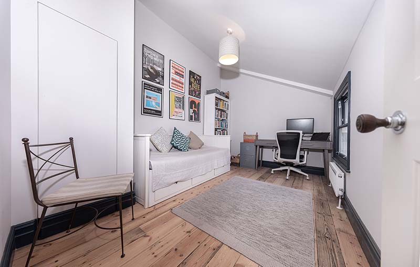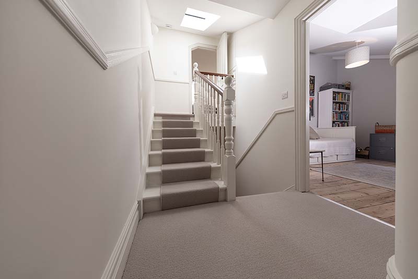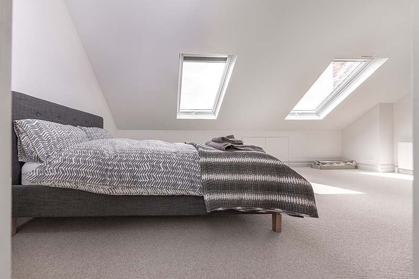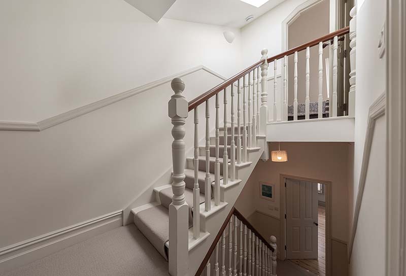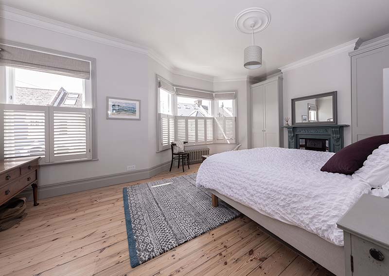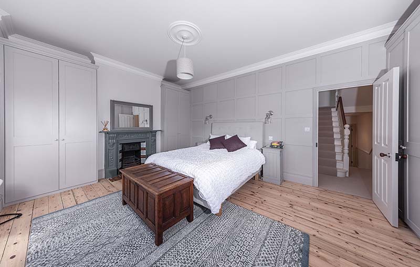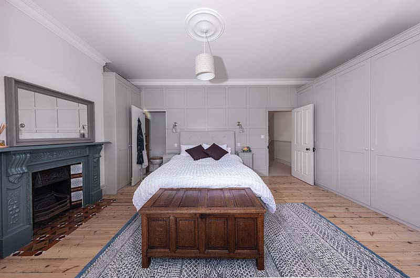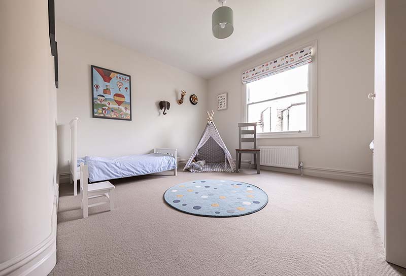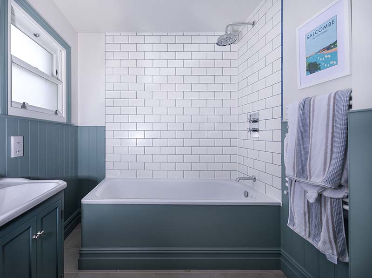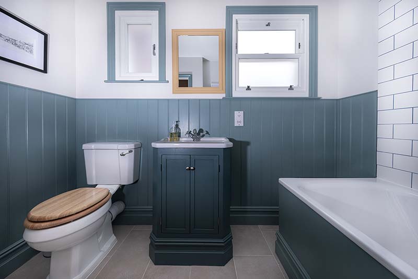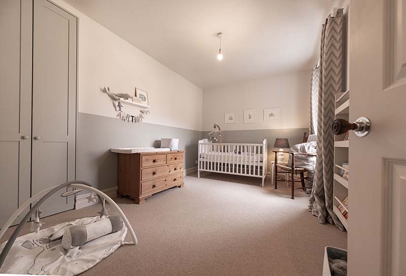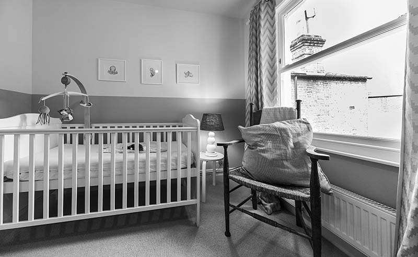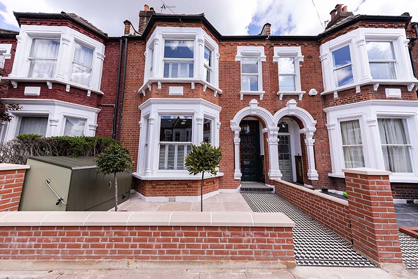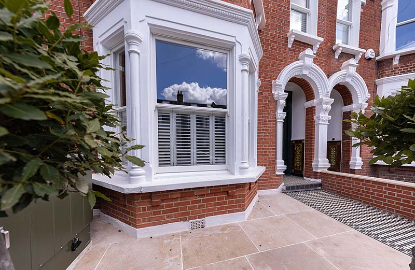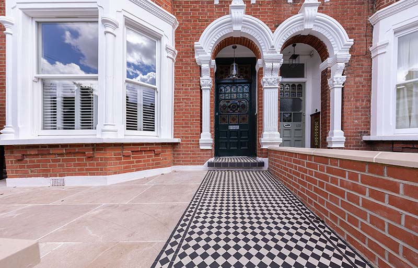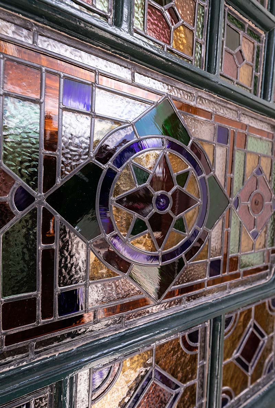Sainfoin Road, Balham
Project Brief Rear extension, loft conversion, full refurbishment
Project Year 2021
Build Time 20 weeks
Location Balham, London
Project Cost £240,000.00
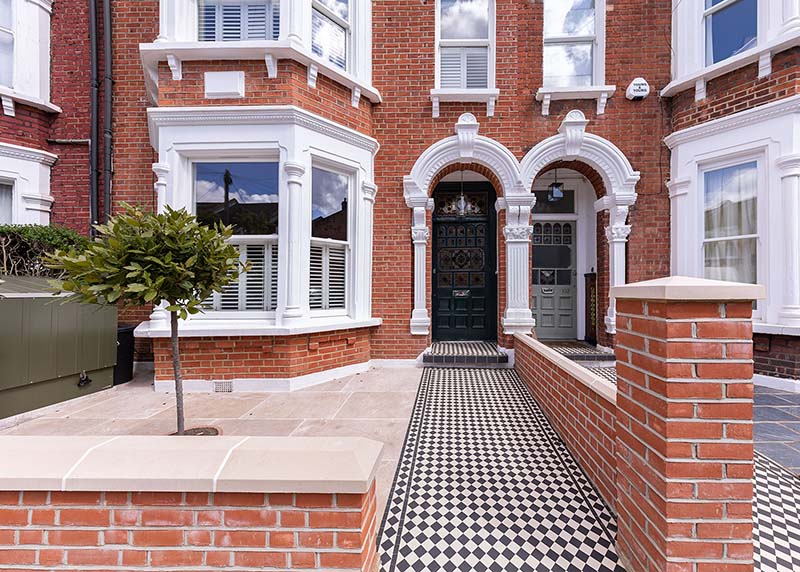
Our Remit
The brief was clear, and we followed it to the letter.
Keeping the traditional Victorian look was not just desired, it was essential. Our work focused on the bigger details, and the smaller ones; bringing the past alive with preservation and renovation as much as we possibly could, whilst renovating the property for modern family living.
Large properties like this need tender loving care, with attention to detail at every single stage.
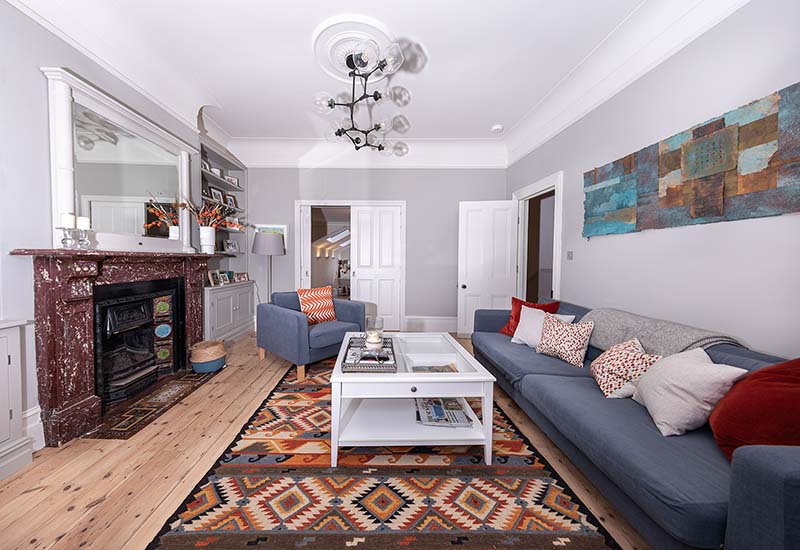
What We Did
Having created precise architectural drawings, and established the required structural engineering and construction processes, we secured planning permission with local authority well in advance of the project.
Not everyone has clear ideas of a construction project’s «deliverables» — beyond a general concept. No problem at all. Our project manager was pleased to work closely with our clients, advising them on several aspects of interior design, layout and styling.
At the back of the house, we build a dropped-down extension to create height for a family kitchen and living area.
As mentioned, preservation was key to every part of this scheme. The Home Republic team, with great care, removed the original floorboards, insulated them, finished and re-installed them over underfloor heating — quite some task! Equally, the traditional chimneys were removed and refurbished, as were the fireplaces.
The fine nuances of old-style home décor came into play in each room, including the skirting boards and door handles throughout the property. Notice the traditional timber French doors with their time-honoured country-style tiles.
Downstairs, we also installed two-sided double doors to separate areas in one of the large reception rooms.
The house now has an immense, and we think, totally stunning kitchen-diner, a new bedroom on the first floor, and two more large bedrooms plus a bathroom in the loft. Plus, a utility room.
The Result
An outstandingly sophisticated and beautiful home, simply full of original, restored features to offer a divine mix of modern and former times. Spacious, chic — but with an evocative period vibe.
By the way, isn’t the stained glass on this solid wooden door lovely?
To quote our client, «Alex and his team were consistently polite — and knowledgeable. We were very pleased indeed with the end result, and would highly recommend them to others».
