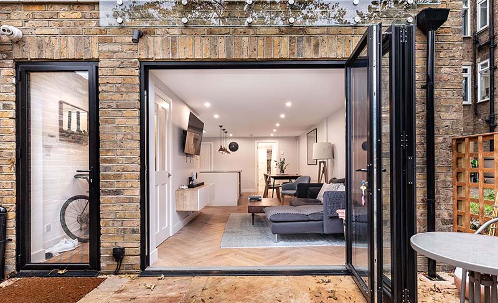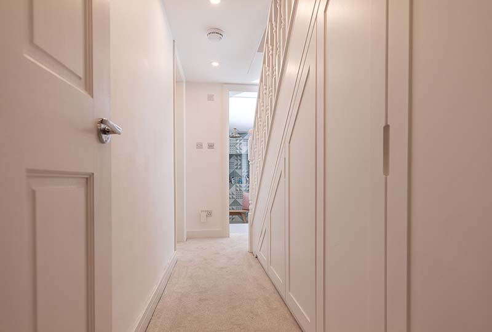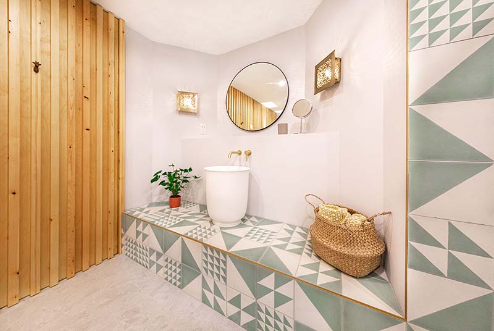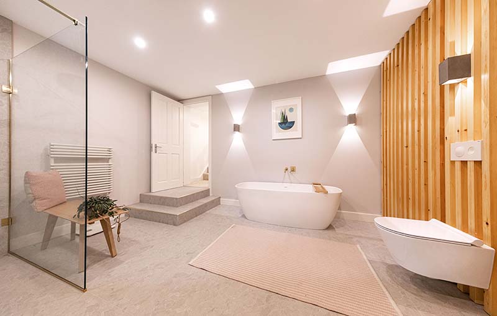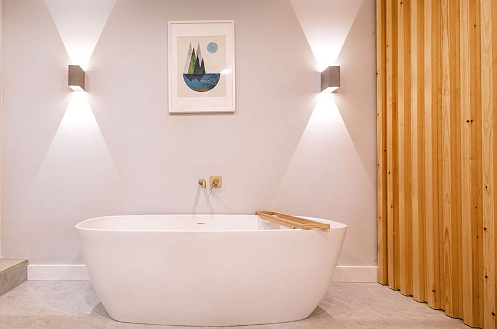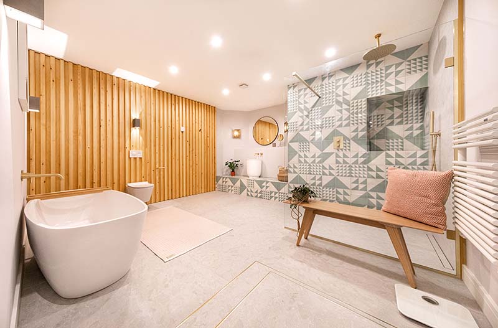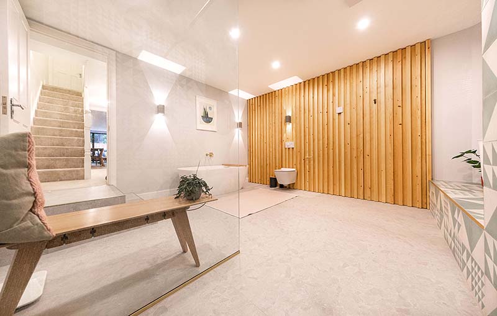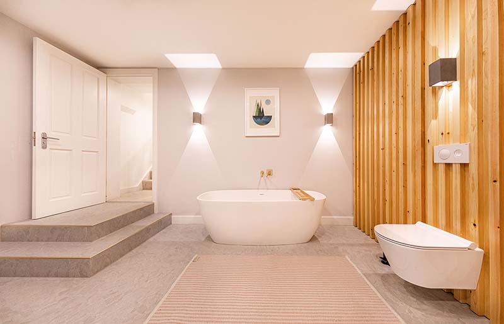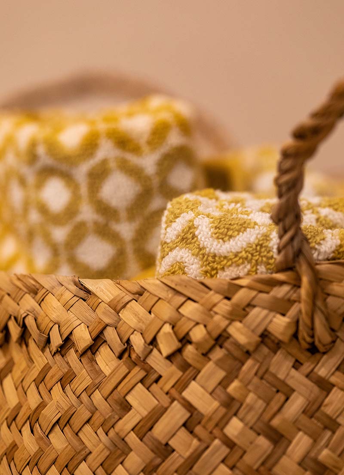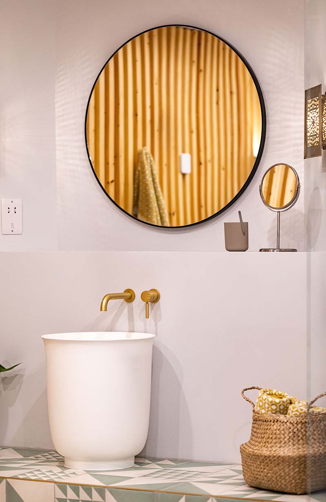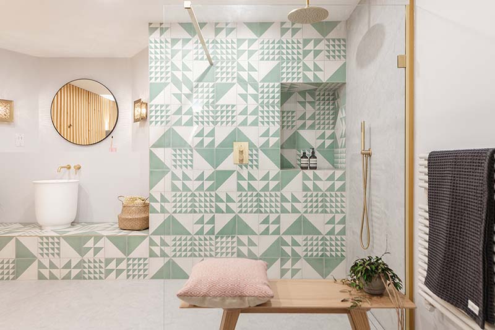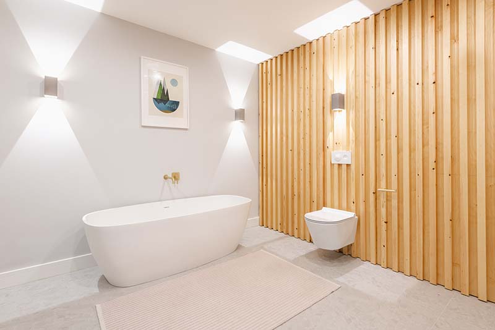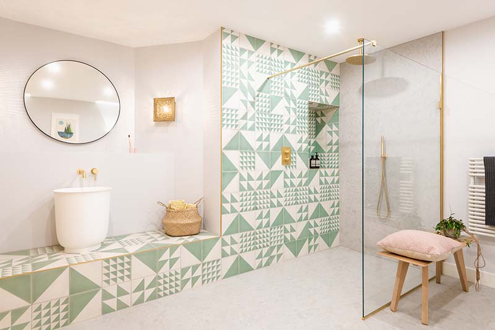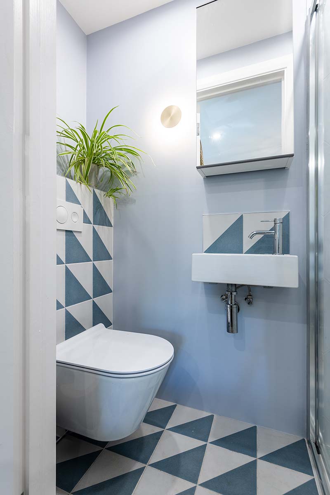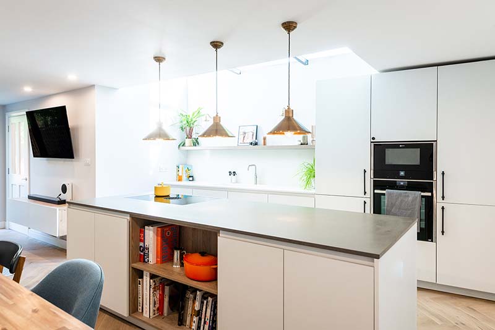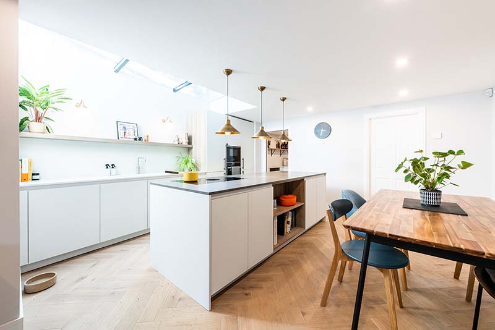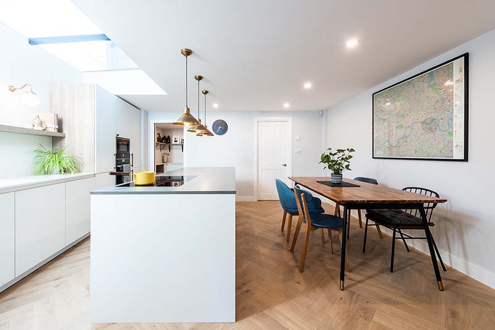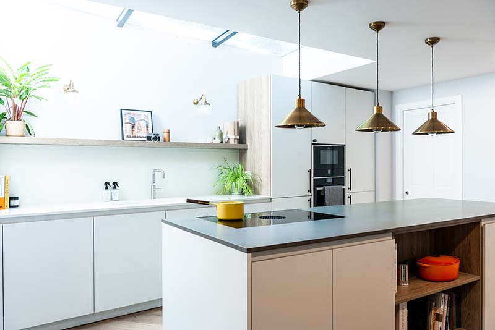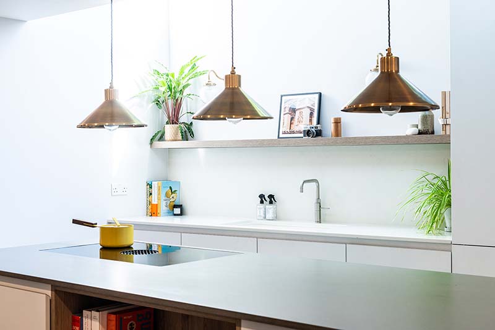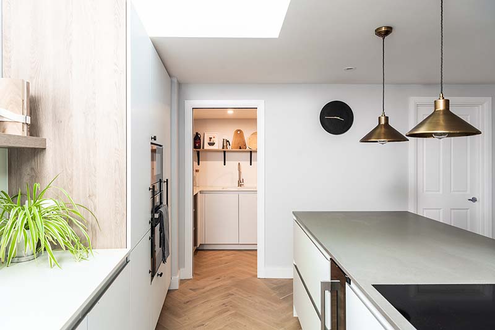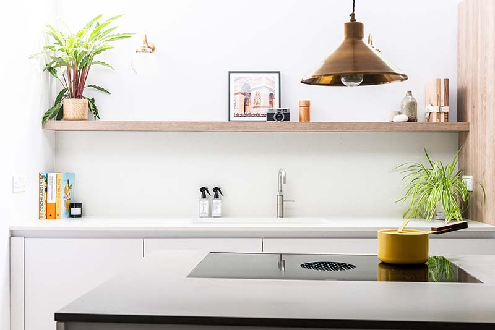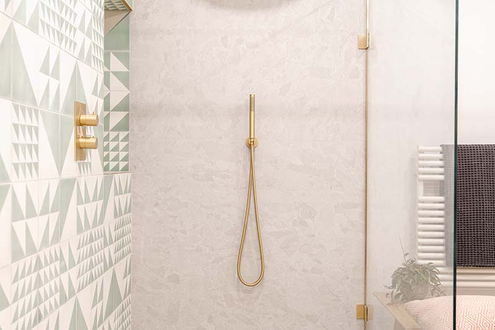Southcote Road, Tufnell Park
Project Brief basement excavation, rear extension, full house renovation
Project Year 2021
Build Time 20 weeks
Location Tufnell park, London
Project Cost £210,000.00
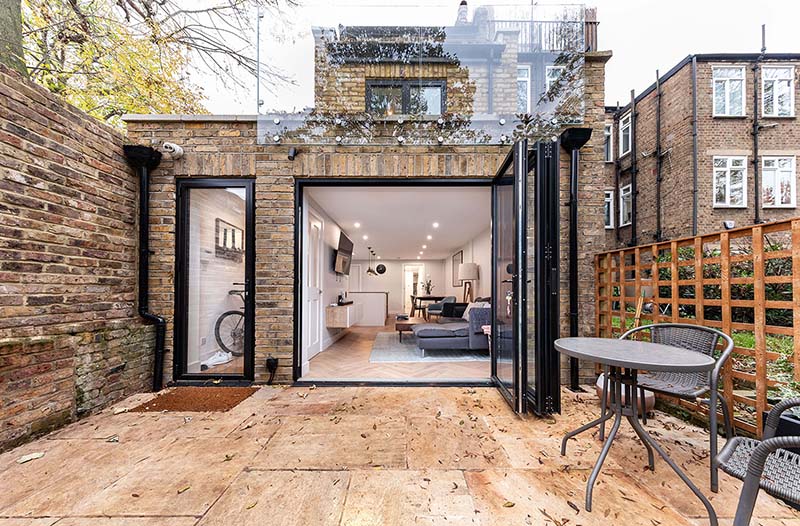
Our Remit
In need of more living and working space, the owner of this two-storey house in north London contacted Home Republic with a simple question: could we enable him to stay in his much-loved home, whilst in effect creating something out of nothing? In other words, using clever structural engineering, design, and construction — would we be able to bring everything together to create the property of his dreams?
The answer was yes, we could. And, in collaboration with our working partners, DayTrue Design, we did. Also, with the skills and input of a skilled architect.
This house, our client felt, had seen better days; dark, with low ceilings, it needed modernisation throughout.
With an overall team of six, including a project manager and several specialist trades, we undertook this technically challenging yet completely achievable project, completing it in under five months.
Here, the scheme involved L-shaped rear and first-floor extensions, and a partial basement excavation to construct a bathroom, plus another room on the lower floor.
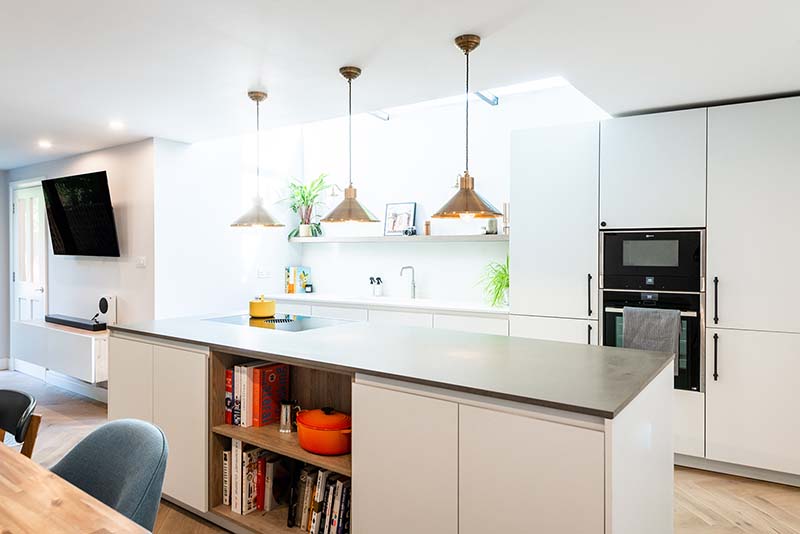
What We Did
Home Republic never wastes time, nor money. In fact, time IS money. With us, organisation is a MUST.
As is always the case, preparation and planning were key to our success. This was especially true here, not least because in a demanding operation such as that at 228a Brecknock Road, for great results we were going to build downwards, as well as upwards and sideways.
After obtaining planning permission, and drawing on the experience and expertise of structural engineers, we mapped out the scheme with immense care and attention to detail. A great deal of structural work was required, as well as substantial underpinning.
Let’s start downstairs, and work upwards.
The bespoke, designer bathroom you see here has been constructed from scratch, with the space excavated to sit in a new, lower level of the property. Behind the sleek wooden panels are hot water cylinders, boilers and several other mechanisms, installed and fitted by accredited engineers to provide hot water and heating. These systems are quite complicated, yet they sit quietly and calmy behind warm-toned bathroom panels. Nobody would know.
Come upstairs to the incredible kitchen to enjoy a look that combines the beauty of natural wood with everything that’s best about the quasi-modern style that so many of our clients adore. Again, this wonderful space didn’t exist beforehand.
Other key areas of this project involved the creation of a new downstairs living area, a home office, and a utility room. Equally, we extended the first floor to build a master bedroom and ensuite bathroom, plus a terrace over the kitchen extension. On fine days, our client can now relax here and enjoy a peaceful early morning cup of tea.
Throughout, this scheme involved a careful balance of form and function. We needed to ensure that not only did everything look stunning but that it also worked. As you can see, there’s an excellent use of space and light, bringing the whole home up to date with chic, practical style.
Our client was extremely focused. He knew what he wanted us to achieve, and was happy to put his trust in confidence in the Home Republic team for the whole five months it took to deliver his dream home.
This was in part due to the intricate 3-D model we created for him. Despite the challenges presented to us, the internal and external results precisely reflected the details within the software plan. He knew what the outcome would be, before we even started. Impressive? Yes!
The Result
A lot of work has created a charming home that is one hundred percent perfect; renovated to the maximum, without losing the charm of a period property. Natural light streams in from cleverly designed roof lighting, with natural-tone hues that further give the impression of space.
From our satisfied client:
«Home Republic are professional, transparent and extremely efficient. The quality of their work is outstanding, and communication during my project was top class from start to finish.»

