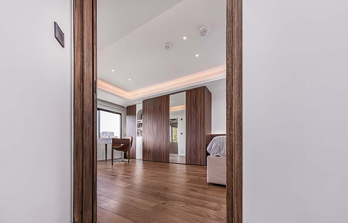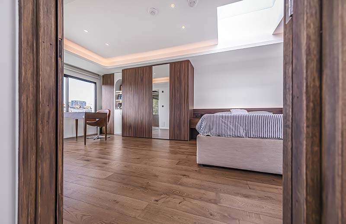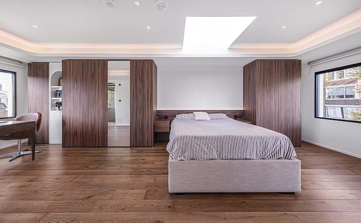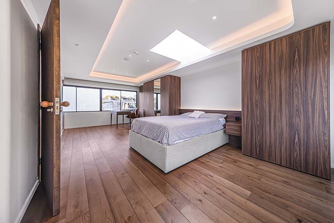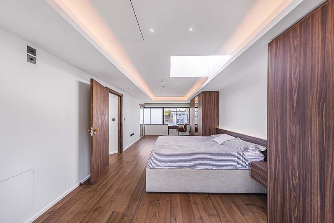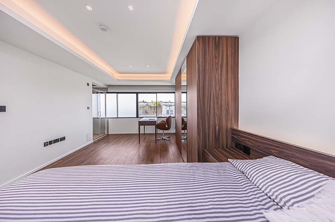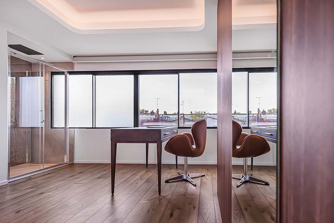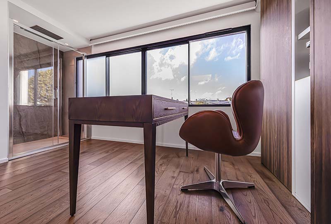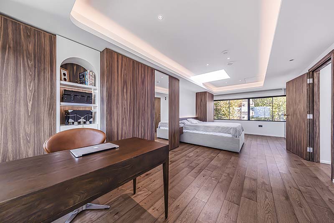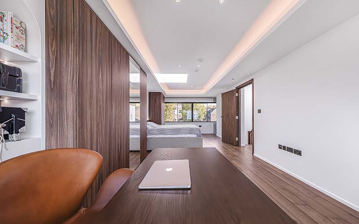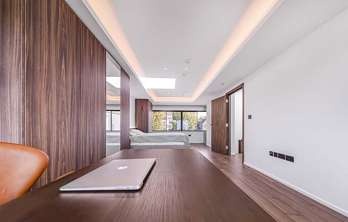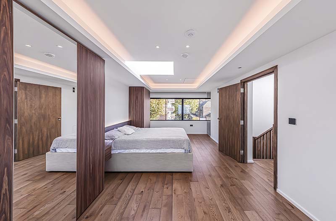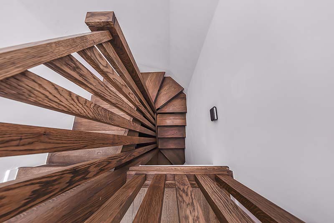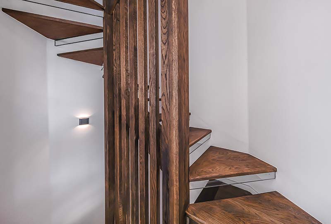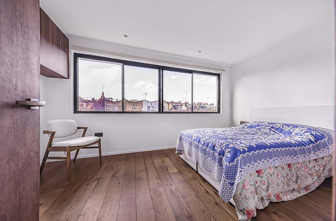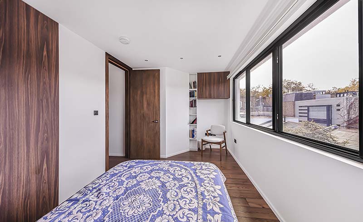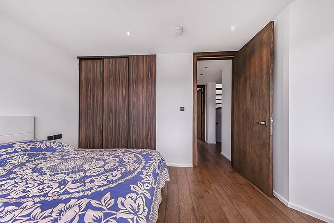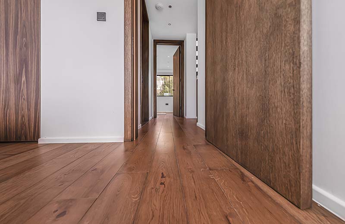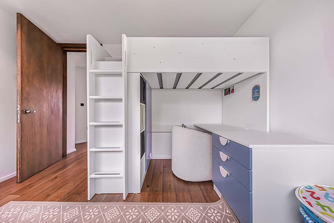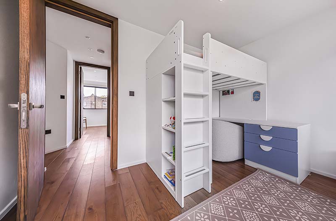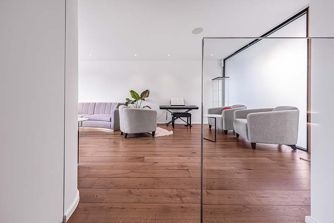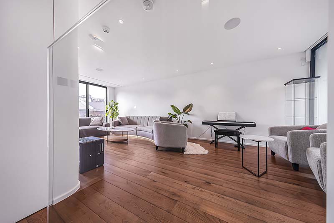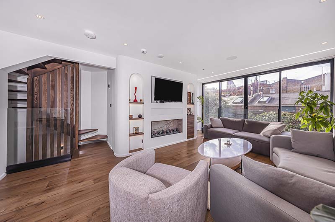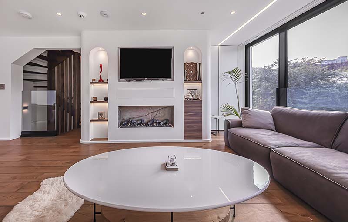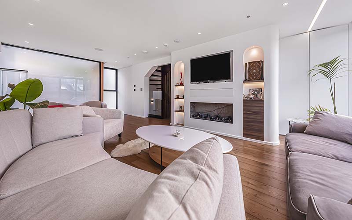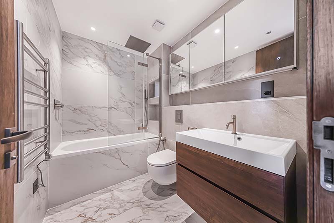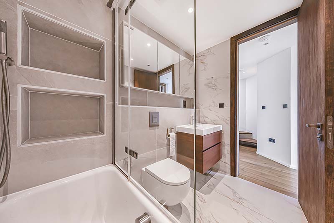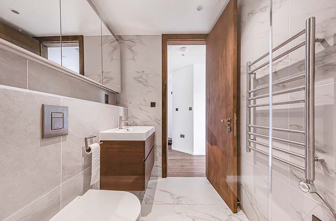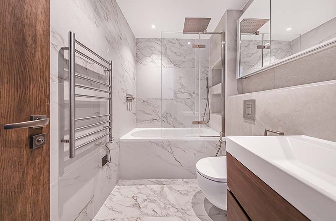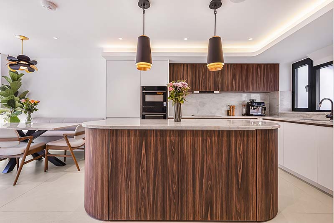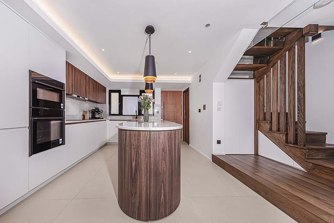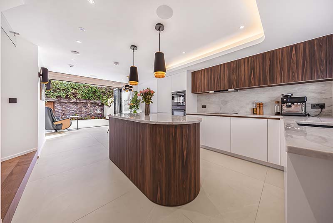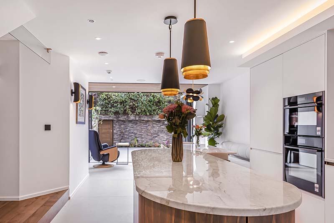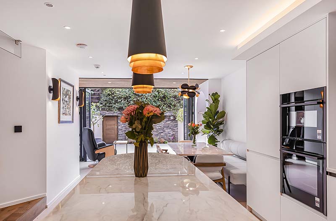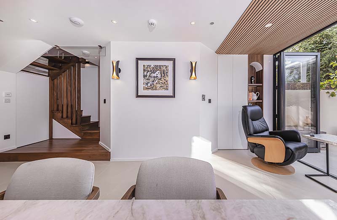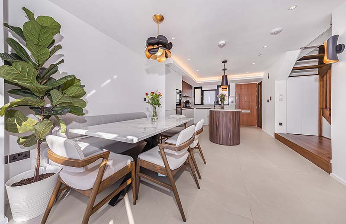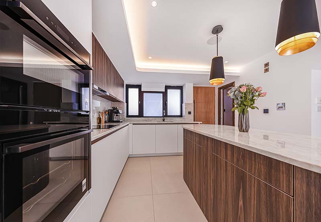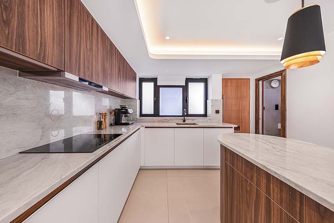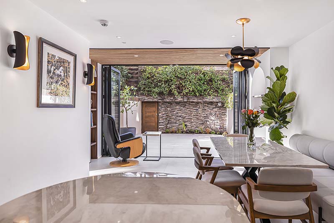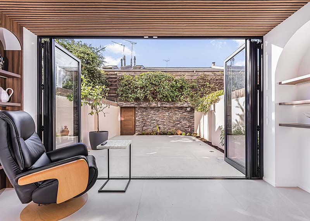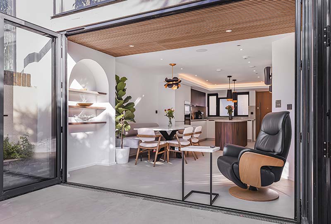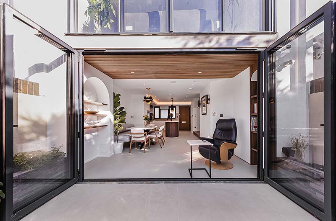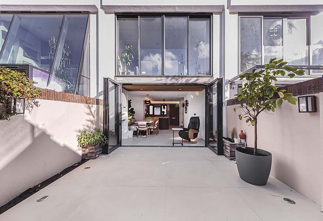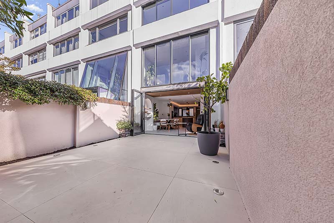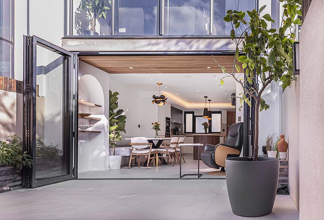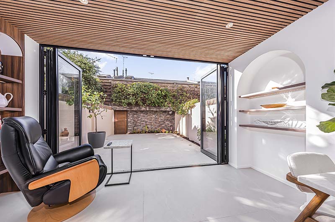Clarendon Road
Project Brief Side Extension & Internal Alteration
Project Year 2024
Build Time 22 weeks
Location Kensington
Project Cost £460,000
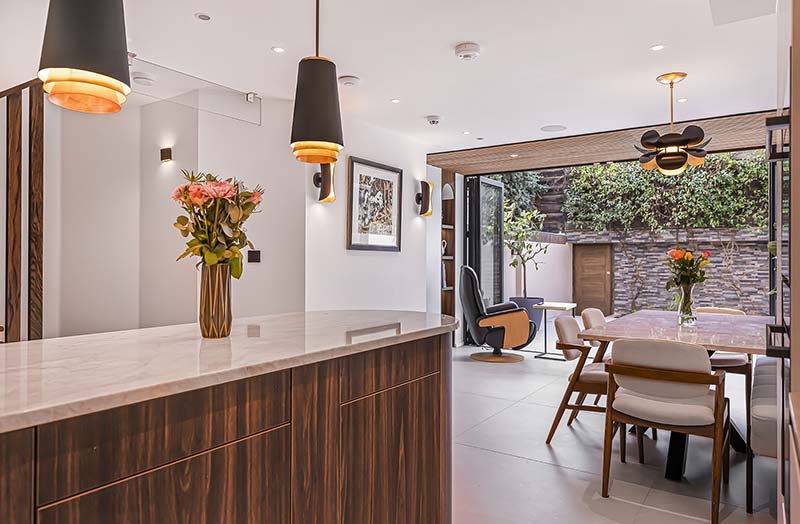
Our Remit
Our clients desired a fluid connection between their indoor and outdoor spaces, creating a bright, welcoming environment ideal for both relaxation and entertaining. The vision was to craft a space that exuded modern sophistication while maintaining a warm and inviting atmosphere — a space that, like all Home Republic designs, would be both stylish and accessible.
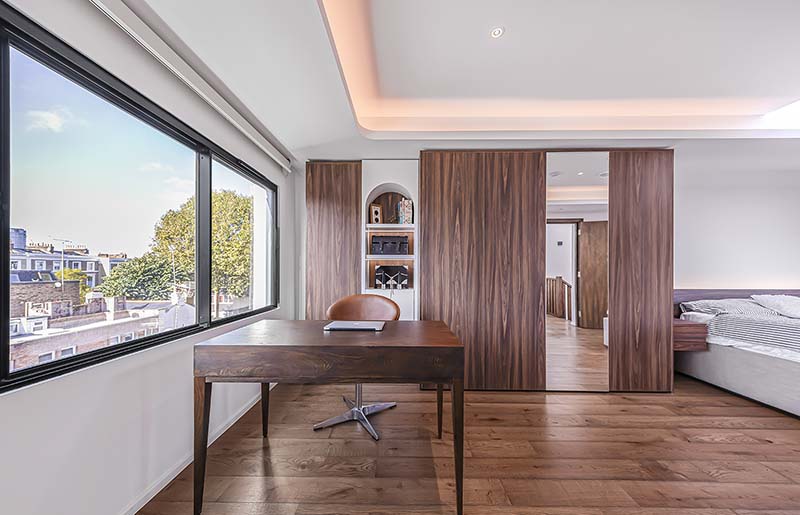
What We Did
We began by strategically opening up the existing structure, removing a non-load-bearing wall to achieve a more spacious and airier feel. We then installed a series of large bi-fold doors that would seamlessly disappear into the wall when fully opened, creating an effortless transition between the interior and exterior.
To enhance this sense of flow, we implemented a neutral colour palette complemented by warm wood tones and natural textures. We incorporated a contemporary kitchen featuring sleek, handleless cabinetry and integrated appliances, and a cozy dining nook anchored by a statement chandelier.
The outdoor space was transformed into a paved patio using durable, high-quality materials. We included comfortable seating arrangements and lush greenery to create an inviting outdoor living area. We also custom-designed a bar area complete with integrated lighting and a built-in barbecue, creating the perfect space for entertaining guests.
The Result
The resulting space is a stunning testament to modern indoor-outdoor living. The open-plan layout and expansive bi-fold doors create a sense of spaciousness and light, while the carefully curated furnishings and decor create a warm and inviting atmosphere. This project successfully embodies Home Republic’s commitment to accessible design, delivering a stylish and functional living space that is both beautiful and practical.
