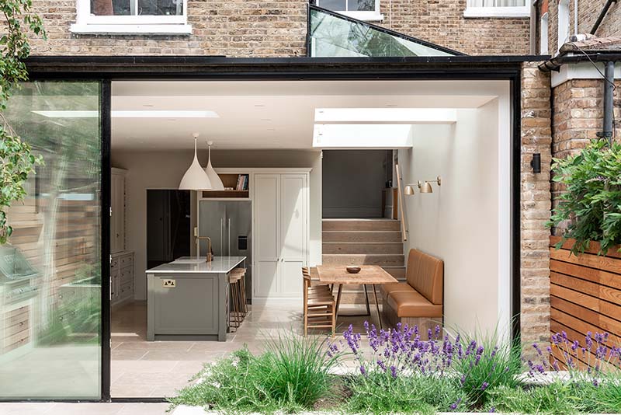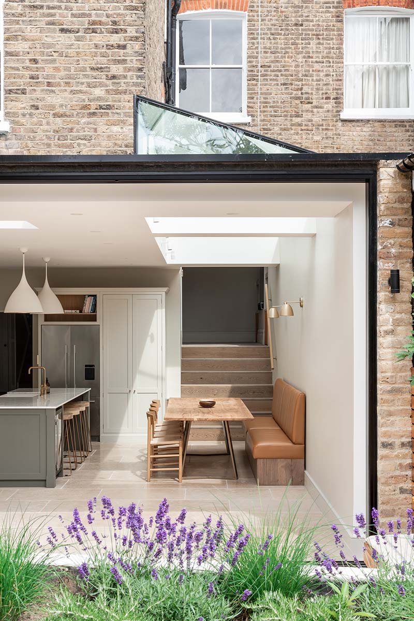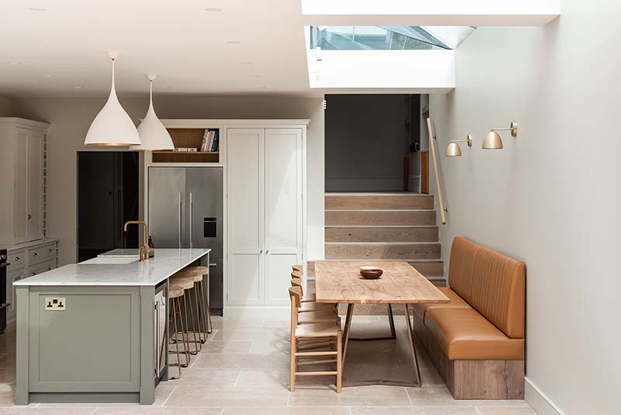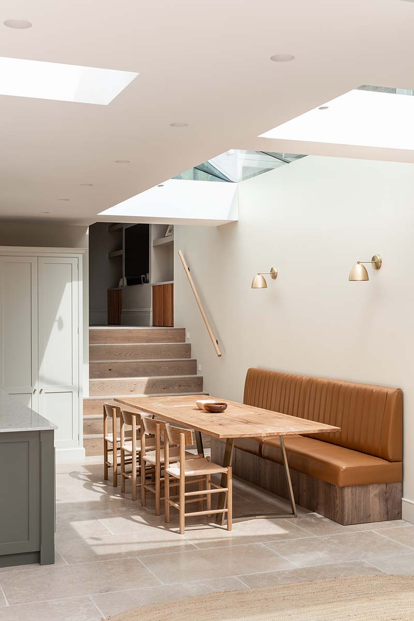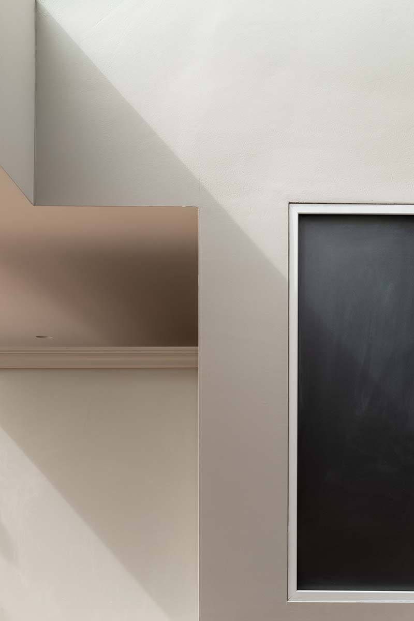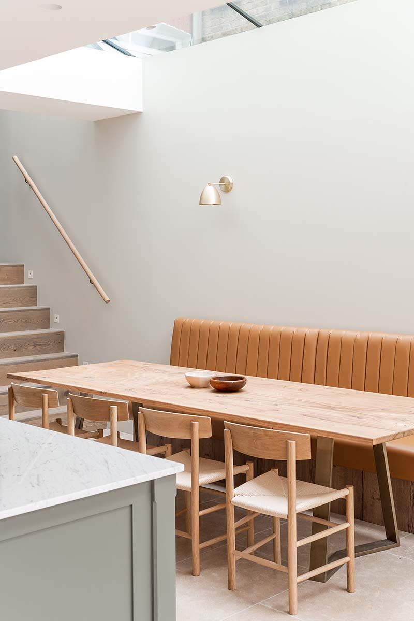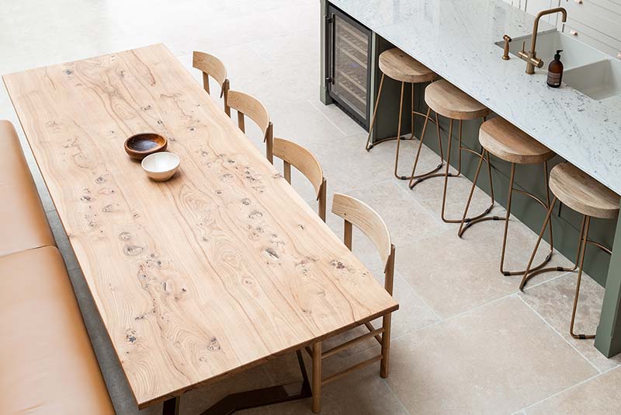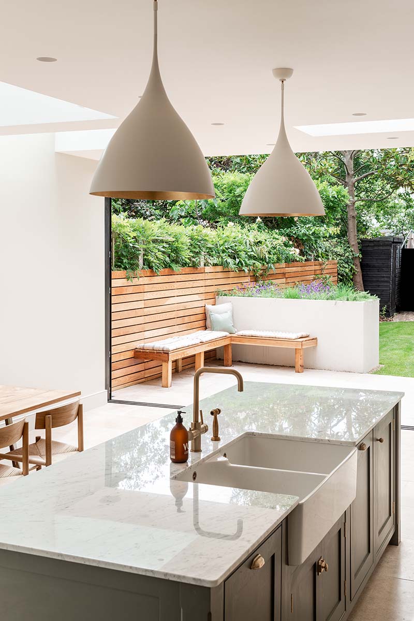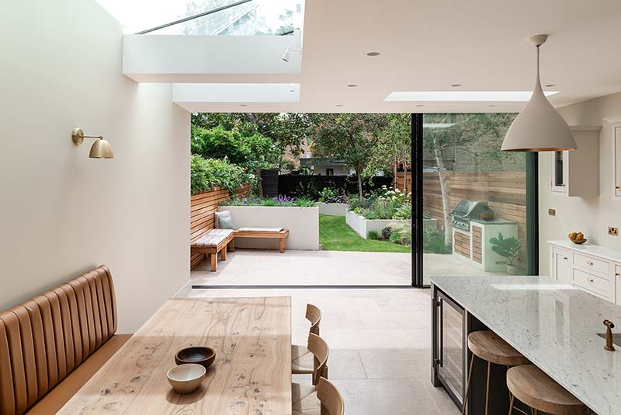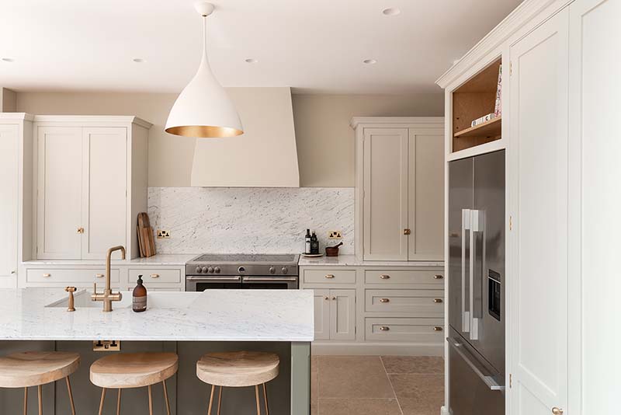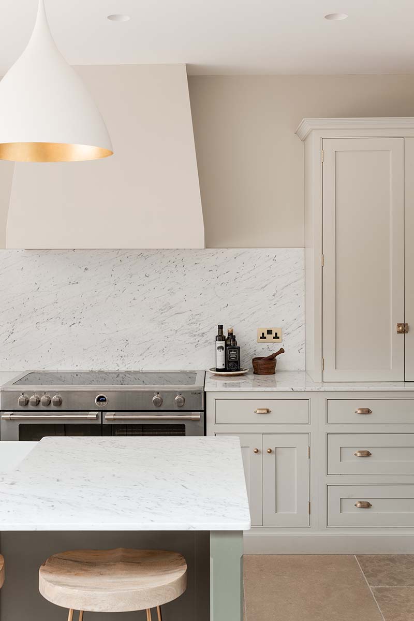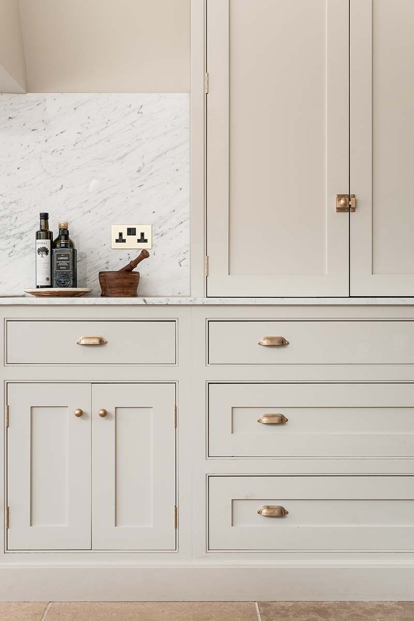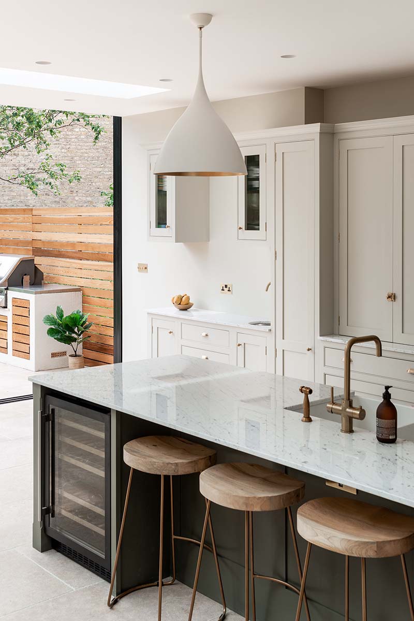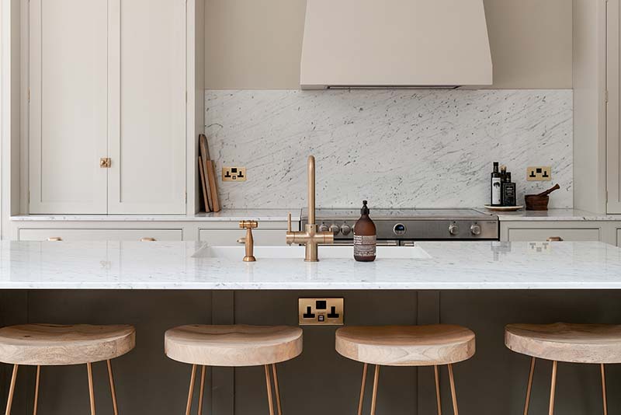Cloudesdale Road, Balham
Project Brief rear extension, landscaping
Project Year 2022
Build Time 18 weeks
Location Balham, London
Project Cost £160,000.00
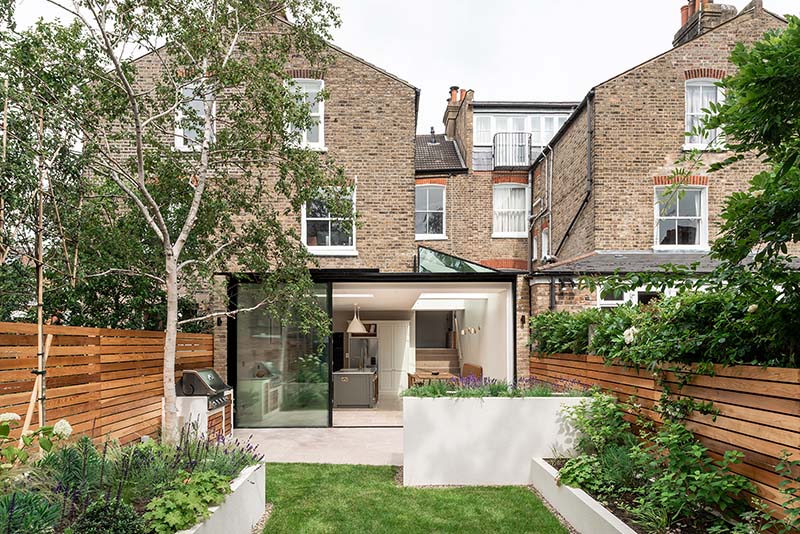
Our Remit
As we always do (and in fact, this is one of our key points of difference) Home Republic engaged with our clients early on in the process.
We took the time carefully to consider the concepts and the design of the proposed scheme. Home Republic needed to ensure that everything could be planned and executed with maximum use of our resources. Likewise, the best possible collaboration with our working partners.
The aim was to re-design, re-model, demolish and re-construct the whole of the ground floor. Our client was after a best-of-both-worlds outcome: a balance between modern, streamlined 21st style, and the spacious, imposing Victorian splendour of times gone by.
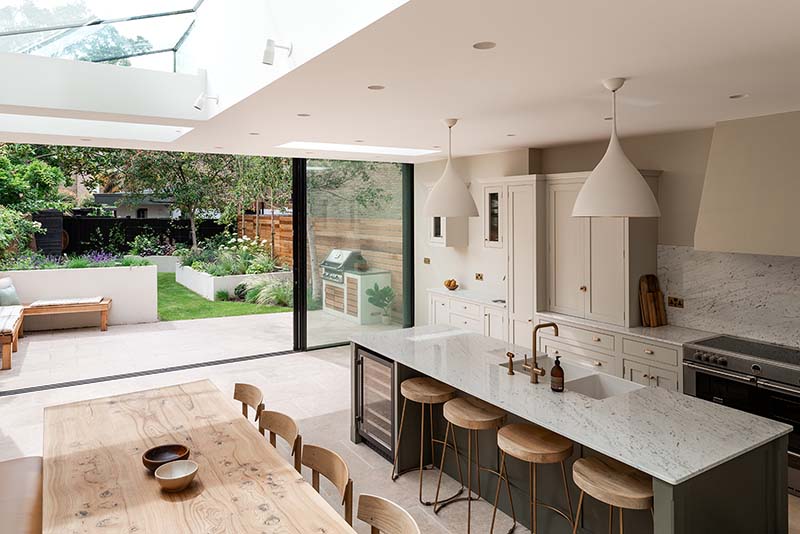
What We Did
Within safe construction parameters, we knocked everything down — and started again!
Working to the architect’s design brief, we refurbished the existing living room, and built an additional living space, as well as a guest toilet. Plus, the star of the show: a large, totally stunning wrapround rear extension for the family’s new kitchen and dining area.
Finally, we’re pleased to report that courtesy of Home Republic, our client also has newly landscaped garden, complete with a comfortable outdoors seating area, and a patio for BBQs.
In this project, there were several outstanding key features, including a substantial investment in glazing to allow natural light to shine in wherever possible. Indeed, a beautiful glass roof in the kitchen is now one of the highlights in this lovely family home.
High-end roof covering elevates the general appearance; there are cleverly designed, inset, recessed door frames that offer a sleek streamlined look.
The bespoke kitchen was sprayed by our team, precisely to the colour that the client wanted.
The Result
A striking, visually impressive yet totally liveable ground floor area that the client simply adores. Constructed to the highest possible standards, everything «works», with each area easily accessible, practical and a joy to be in.
To quote our satisfied customer
«Home Republic are a fantastic building company. We could not fault them in anyway. Also, they’re really great guys to work with.»
