Case Studies
Breathing in Space and Style
Extensions
Project Brief
Side-infill Kitchen Extension, Renovation and Loft Conversion
Project Cost
£140,000.00
Project Year
2019
Location
Wandsworth, London
Build Time
12 weeks
The property was in need of a refurbishment throughout and for the kitchen to be extended. Working from architectural drawings we proceeded to drop the floor level in the kitchen for ceiling height whilst also extending it to a significantly larger footprint.
We supplied aluminium sliding doors to the rear, produced superb handmade furniturefor the living room, fitted bespoke kitchen and incorporated old lead-pattern window into the interior design near entrance.
Pitched roof above 1st floor at the back of the house was lifted up to create side dormer which incorporated additional bedroom.
There are several main features to this project most noticeably being the reclaimed brick wall in the kitchen and structural glass roof spanning the length and width of the side extension. To add to the refurbishment, we laid parquet flooring throughout the ground floor and redeveloped tiny garden by laying porcelain tile patio, rendering existing boundary walls with silicone render and crafting cedar trellis for climbing plants.
Ross & Marta Say:
A great experience working with the team from Home Republic, they remained flexible throughout the project, nothing was too much trouble, great attention to detail, our new space is amazing! The level of aftercare since project completion has also been First Class!
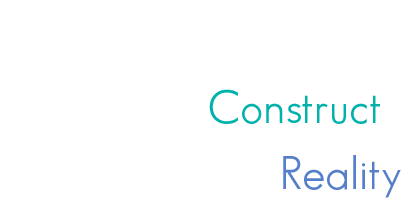


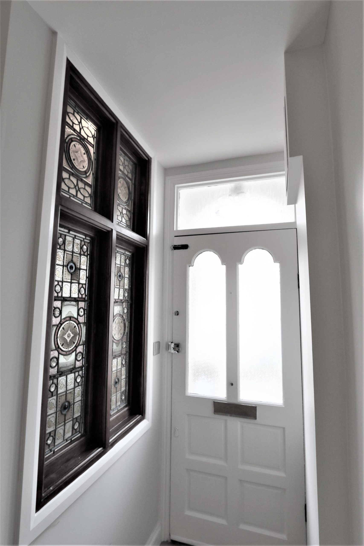
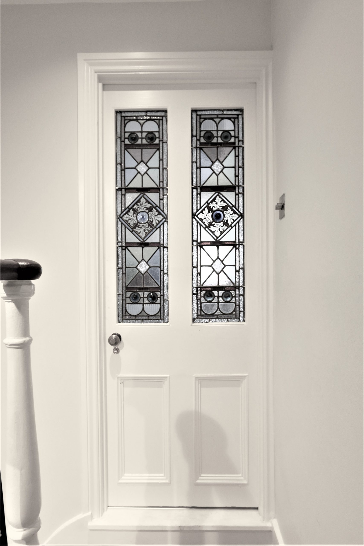
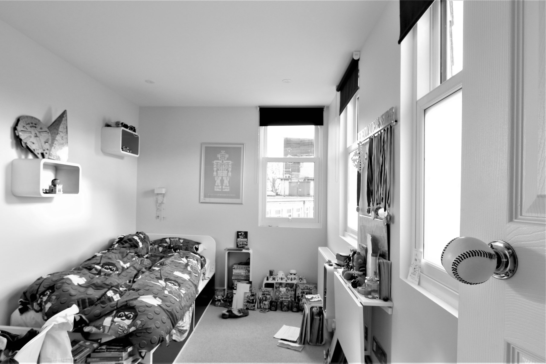
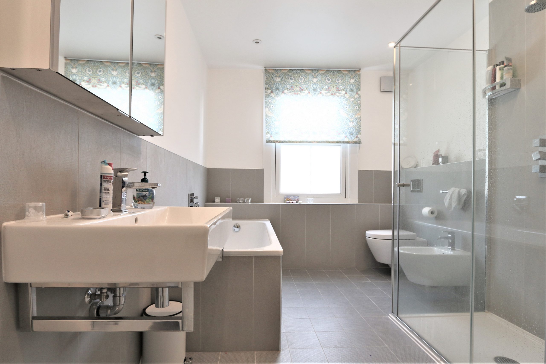
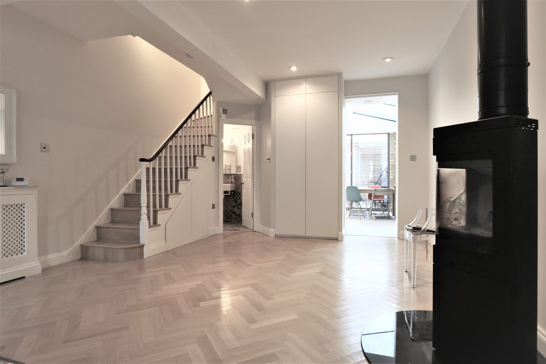
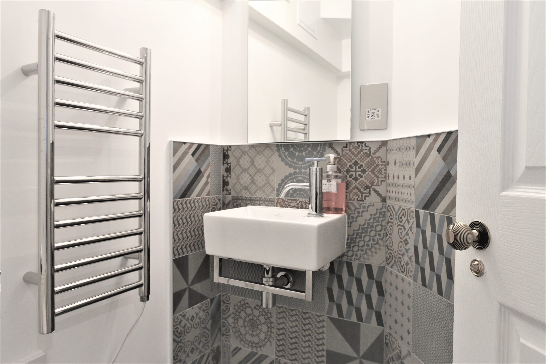
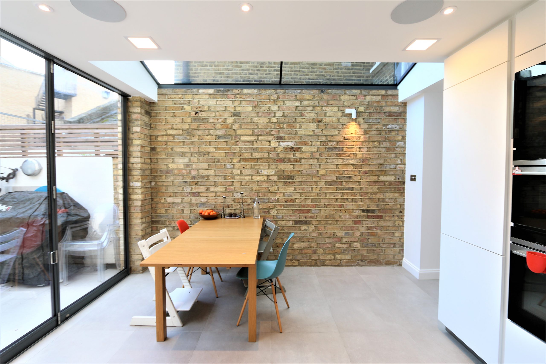
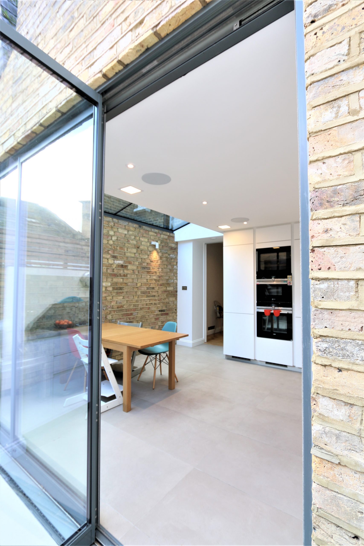
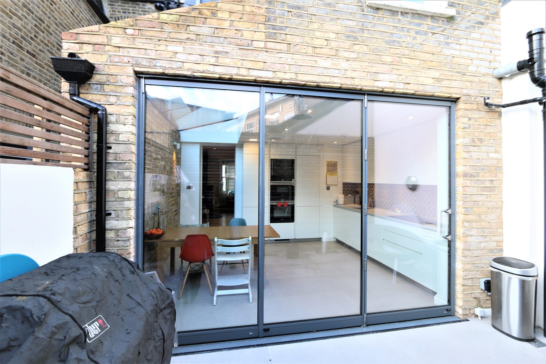

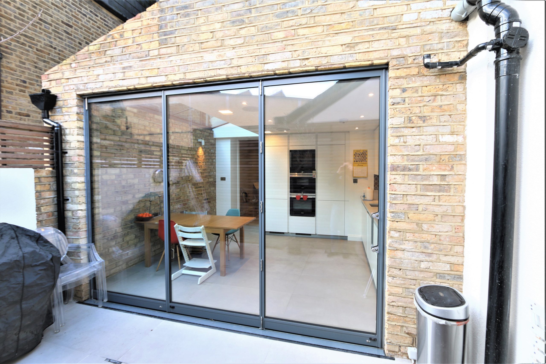


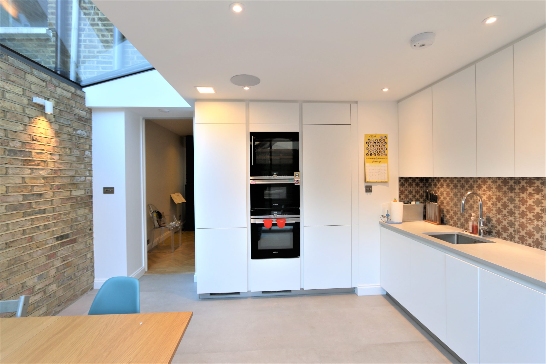
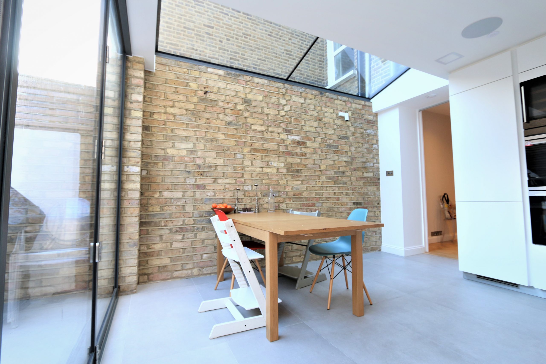


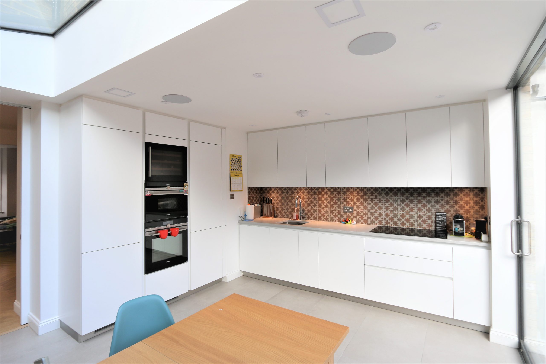
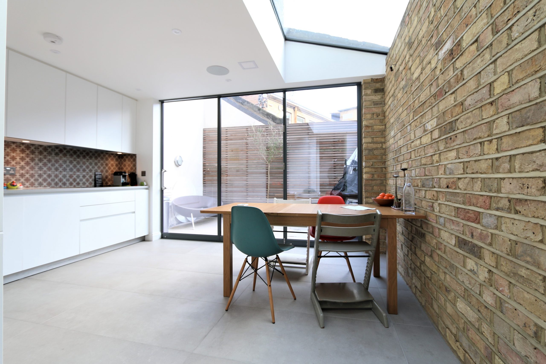
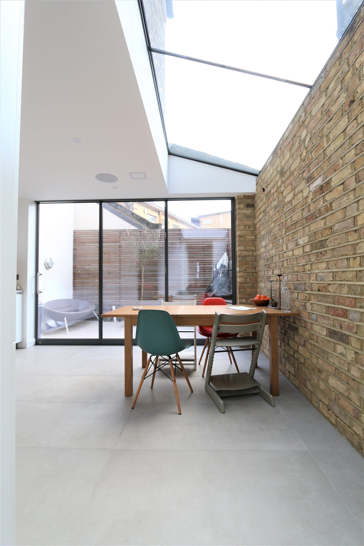
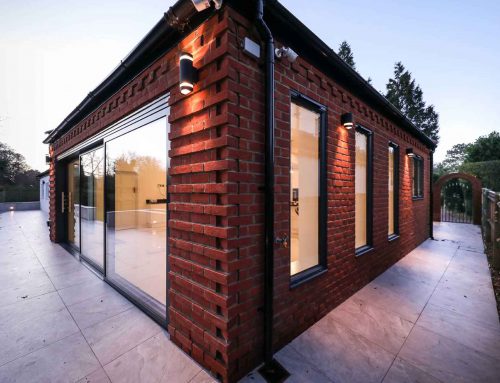
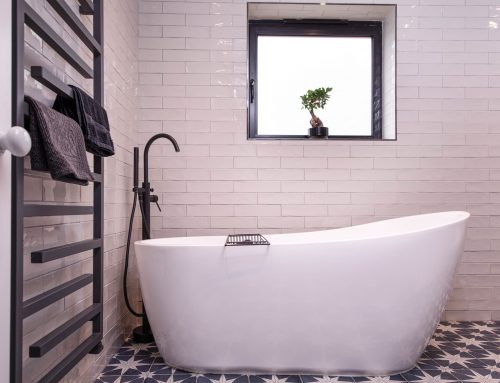
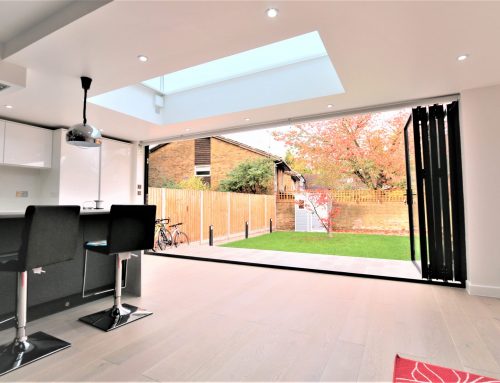
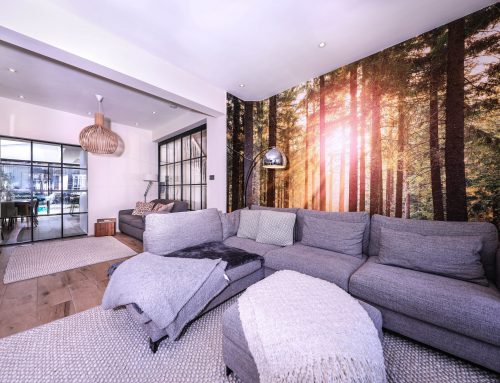












Leave A Comment